25+ Indoor Stair Railing Ideas to Inspire Your Next Project
Thinking about building a metal railing inside your house or office but need some inspiration first? Then, you’re in just the right place!
No matter if you’re looking to build a safety railing for a second-floor loft, add an indoor railing to a staircase, or a combination of the two, in this post, you’ll find over 25 different indoor railing ideas to help inspire your next build.
Additionally, we want to show you that railing can be more than just functional. It can also be an aesthetically pleasing component of any room and add a unique style to your house, which is especially important for indoor railing since you’ll have to look at it more often.
You don’t need to be an expert either to build any of the ideas you see here. Every railing idea you find in this post was built using Kee Klamp fittings and pipe. Kee Klamp fittings are similar to traditional pipe fittings, yet instead of using a threaded connection, secure to pipe using a set screw. You only need an Allen Wrench or hex key to assemble a structure with these fittings.
So with all of that said, let’s take a look at some railing ideas:
Indoor Stair Railing
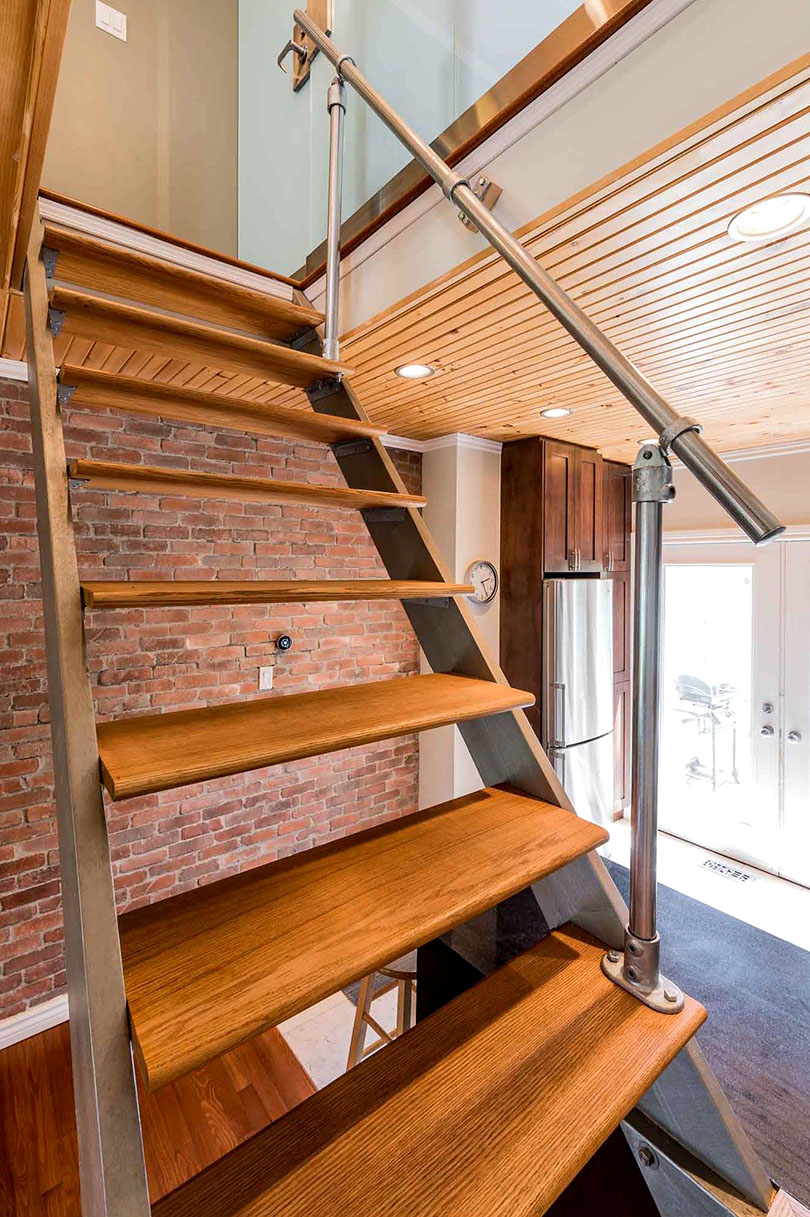
This railing was built by Adam from Toronto and is truly an amazing design. The steel pipe pairs well with the warm colors of the wood and industrial elements like the brick wall. Adam’s design makes use of the Standard Railing Flange, Single Swivel Socket, Malleable Plug, and Rail Support fittings.
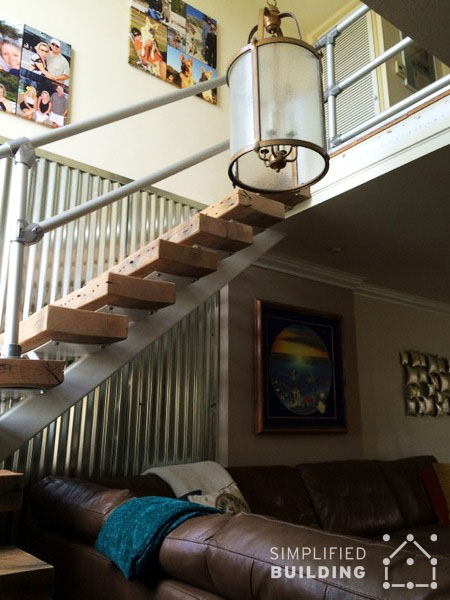
Hank, the proud owner of this beautiful railing, came to Simplified Building for help with the remodel of his staircase. He was looking for a railing that would be easy to work with and match the look he was going for in his home. The result is this amazing railing that pairs perfectly with the metal wall siding and wood steps.
For more pictures and details on this project, check out the full write up for his modern railing in a rustic home stairway remodel.
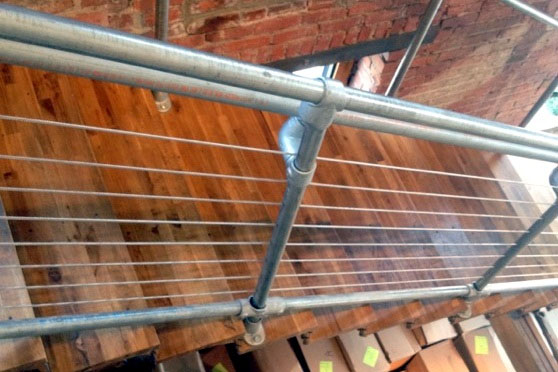
One popular style for metal railing is a cable rail system. This type of railing features cables that run parallel to each other between the supports of the railing, adding a modern aesthetic. Well, these types of railing can also be built with Kee Klamp fittings and pipe.
To complete this type of railing, you’d simply build the railing as normal using Kee Klamp fittings and then drill holes through the railing uprights to allow the cables to pass through.
You can see more of this cable railing system project here.
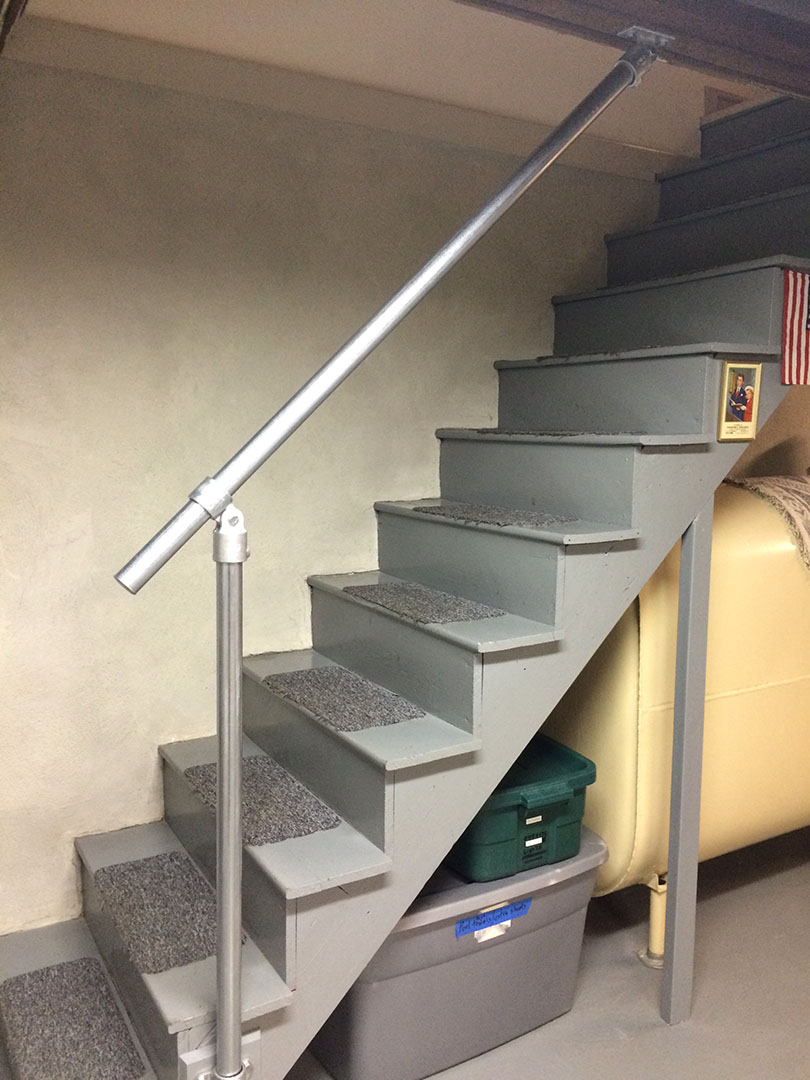
This basement stair railing was built by our customer Matthew in Havertown, Pennsylvania. Matthew’s railing is a modification on one of our stair railing kits. In the railing, we can see that the Single Swivel Socket, Wall Flange, and Swivel Flange fittings have been used.
Here’s what Matthew had to say about the project:
“The basement stairs had no bottom railing for years, which was OK when we were younger but not so much as we are getting up in age and also have a little grandson who visits...I was first looking to build a simple railing out of wood, but I did not like the look of the 4"4" post and wood rail.
Additionally, the new one can be disassembled quickly when moving something large up or down the stairs. The fittings were much more "beefier" than I had thought. I was happy to know that these aren't coming apart soon unless I want them to.
After ordering and receiving the items, this was a one-day project. That included everything from mocking up and measuring, putting all of the fittings together and cutting (I only need to make one cut). I also felt that it is sturdier than something I would have constructed out of wood.”
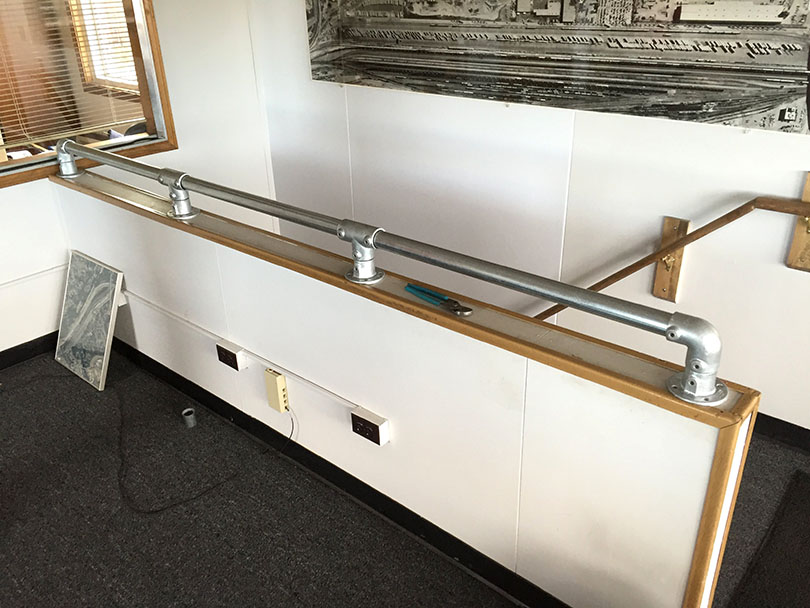
This railing was built by Jassen in Denver, Colorado. Jassen’s railing accompanies the staircase as well as provides additional railing to the staircase ledge. He needed an inexpensive way to “extend” the staircase ledge/wall, and Kee Klamp made for the perfect choice. To get the job done, Jassen made use of the Flange, 90 Degree Elbow, and Three Socket Tee fittings.
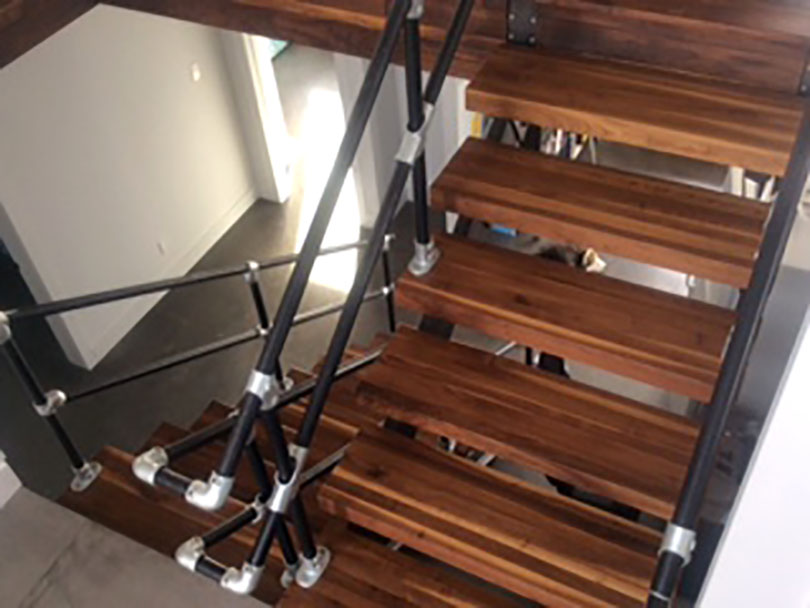
This staircase railing was built by Christian in Pontiac, Quebec (Canada). The railing features pipe that has been painted black while the fittings themselves were left in their original steel finish. The look provides a level of contrast and pairs well with the wood steps.
If you want to achieve a similar look, you can spray paint each pipe section or order your pipe sections cut to length and powder coated in a finish you like. The main fittings used in this build include the 90 Degree Elbow, the Standard Railing Flange, Adjustable Two Socket Cross, and 11 to 30 Degree Single Socket Tee.
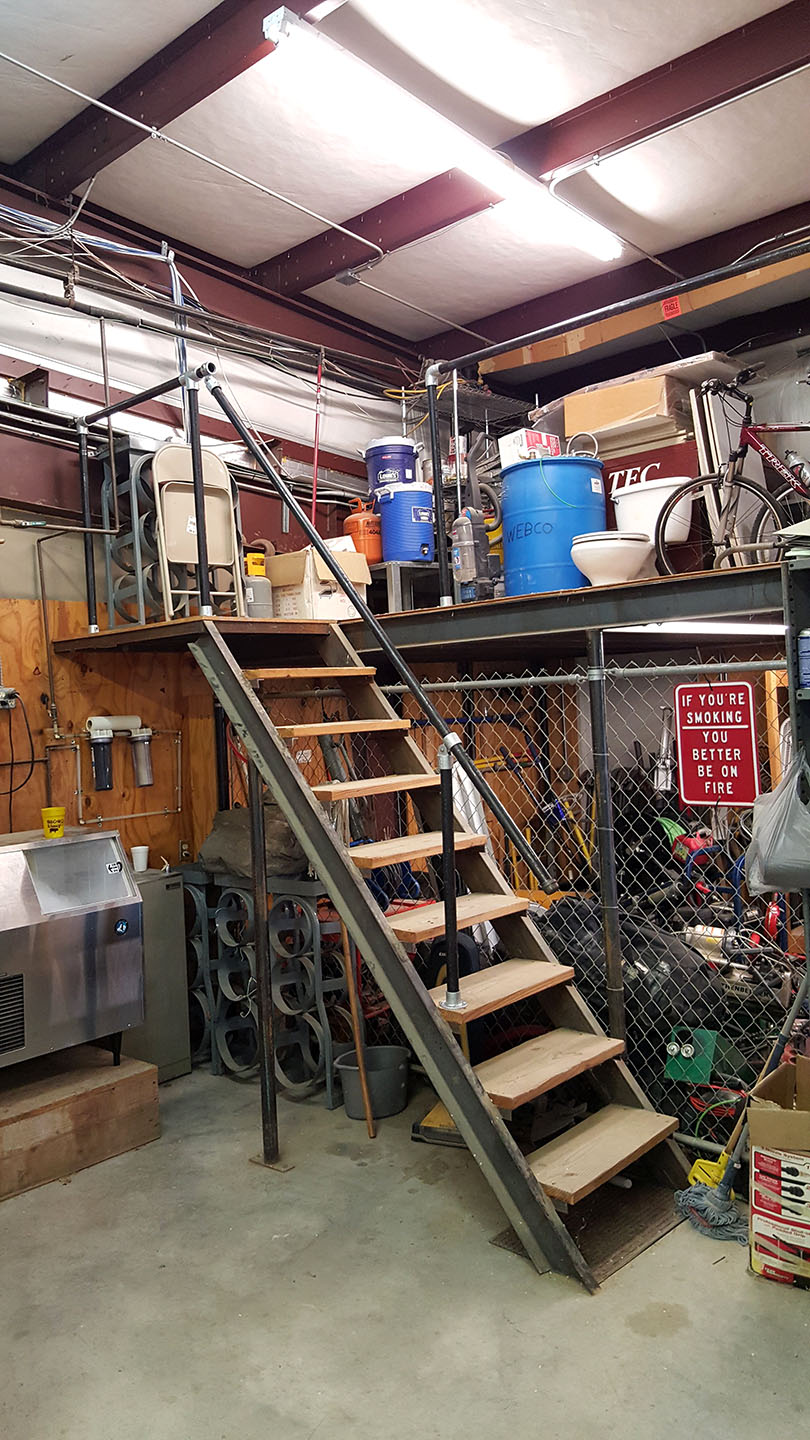
This railing was built by Brad in Tulsa, Oklahoma. Brad needed a safety rail in his shop and chose to go with Kee Klamp to get the job done. The railing features a handrail for the staircase and a railing atop of the loft to prevent people from falling off. The main fittings used in this project include the 90 Degree Elbow, Standard Railing Flange, Single Swivel Socket, and the Single Socket Tee.
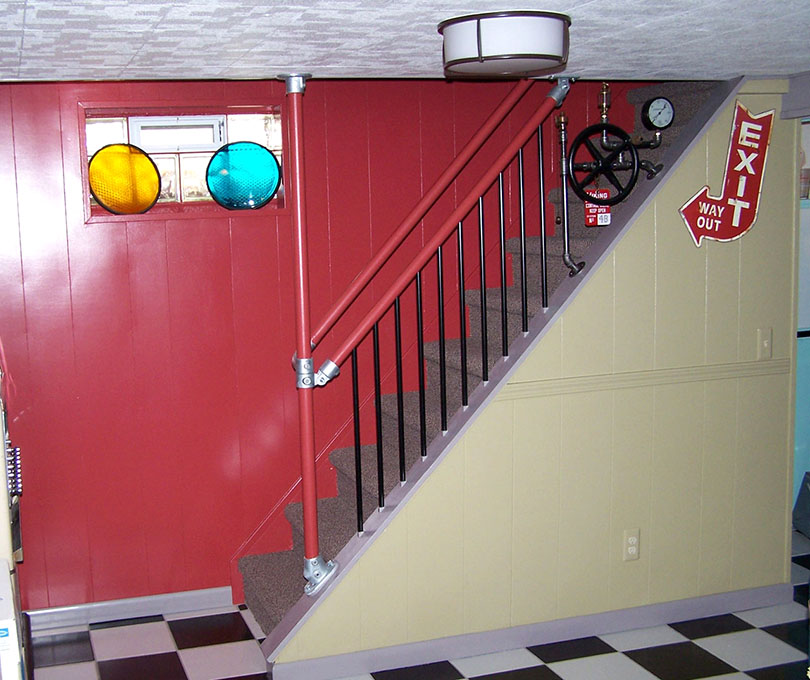
This basement railing was built by Daniel in Chalmette, Louisiana. Daniel’s railing sports a red finish to match the basement walls. The upright at the bottom of the stairs provide additional support to the railing and provides more gripping area when turning the corner.
At the top of the upright the Flange fitting is used and the bottom, the Angle Base Flange is used. The complete the railing, Daniel made use of the Swivel Flange and Single Swivel Socket.
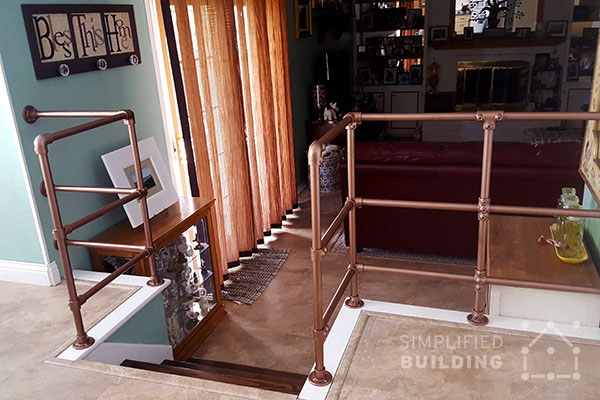
This railing was built by our customer Angilynn for the steps leading up into her kitchen. The new railing replaced an old, wobbly railing that was deemed “no longer safe” by Angilynn. The railing provides support when going up the stairs and prevents people from falling off the ledge. The entire structure was painted in a copper finish.
To build a railing like this one, you can use the Flange, 90 Degree Elbow, Side Outlet Elbow, Three Socket Tee, and Two Socket Cross fittings.
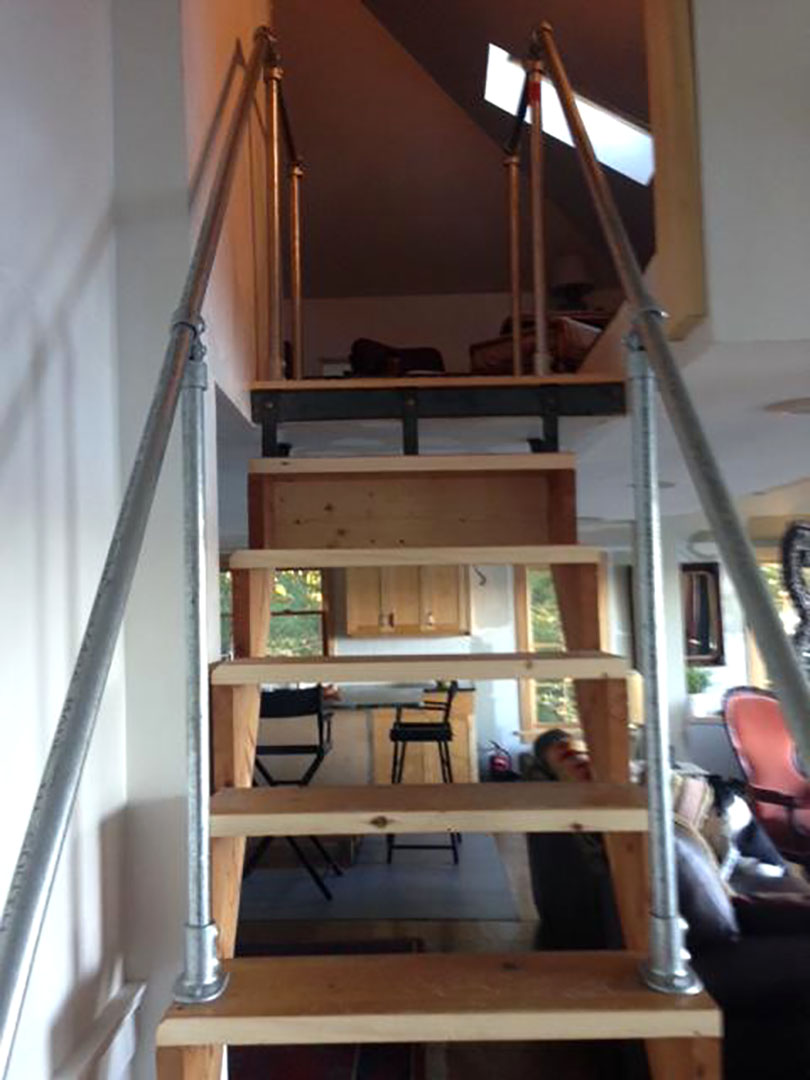
This stair railing was built by Mark from Woolwich, Maine. The railing makes use of the Standard Railing Flange, Single Swivel Socket, 90 Degree Elbow, Obtuse Angle Elbow, Three Socket Tee fittings.
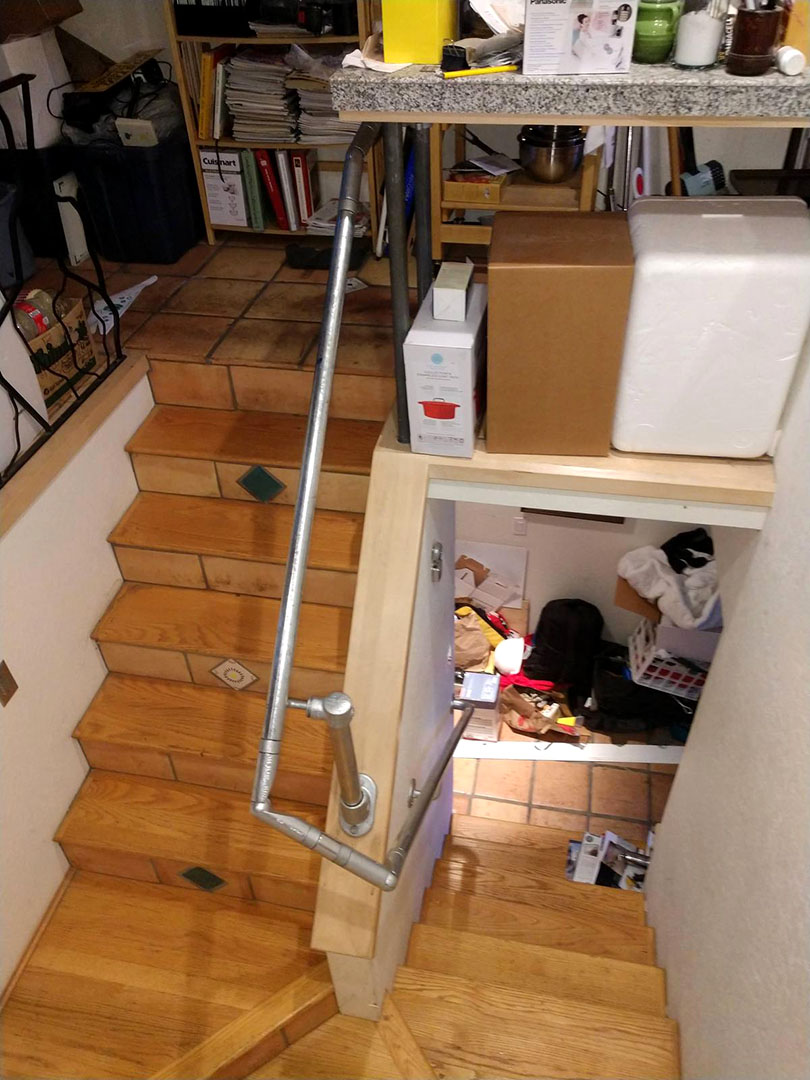
This indoor stair railing was built by Scott in Santa Cruz, California. Being that the staircase changes direction, it made adding a railing a bit more challenging. However, Scott accomplished the task using pipe fittings, rather than having to pay a welder to fabricate a custom solution.
A unique feature about Scott’s railing is that it was actually built using our ADA fittings, which provide a smooth connection throughout the entirety of the railing. This is great for disabled or elderly people who need to maintain a grip on the handrail for the entire length of the railing.
To turn the corner, the Variable Angle fitting was used. This fitting allows for the creation of an angle between 30 and 200 degrees, which make it perfect for changing direction even at odd angles.
Learn more about ADA railing.
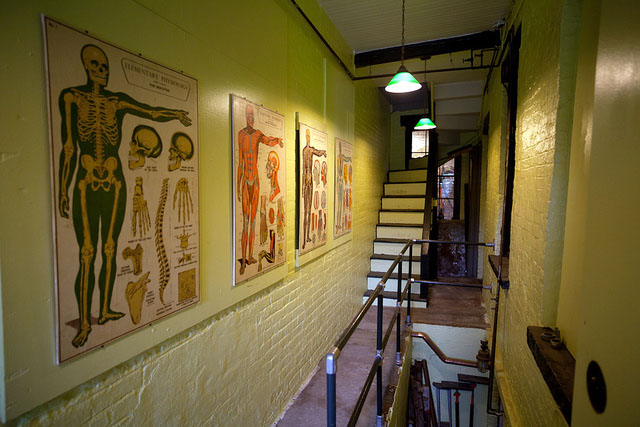
This railing combo accompanies the staircase in this 1864 bakery that was converted into a house. It also provides a safety railing to prevent people from falling off the ledge. Here’s what the owners had to say about the project:
“The Kee Klamp fittings were the perfect solution to make a railing for the basement stairs. Easy to use, and they look sharp too!”
Learn more about the converted bakery shop.
Indoor Loft Railing
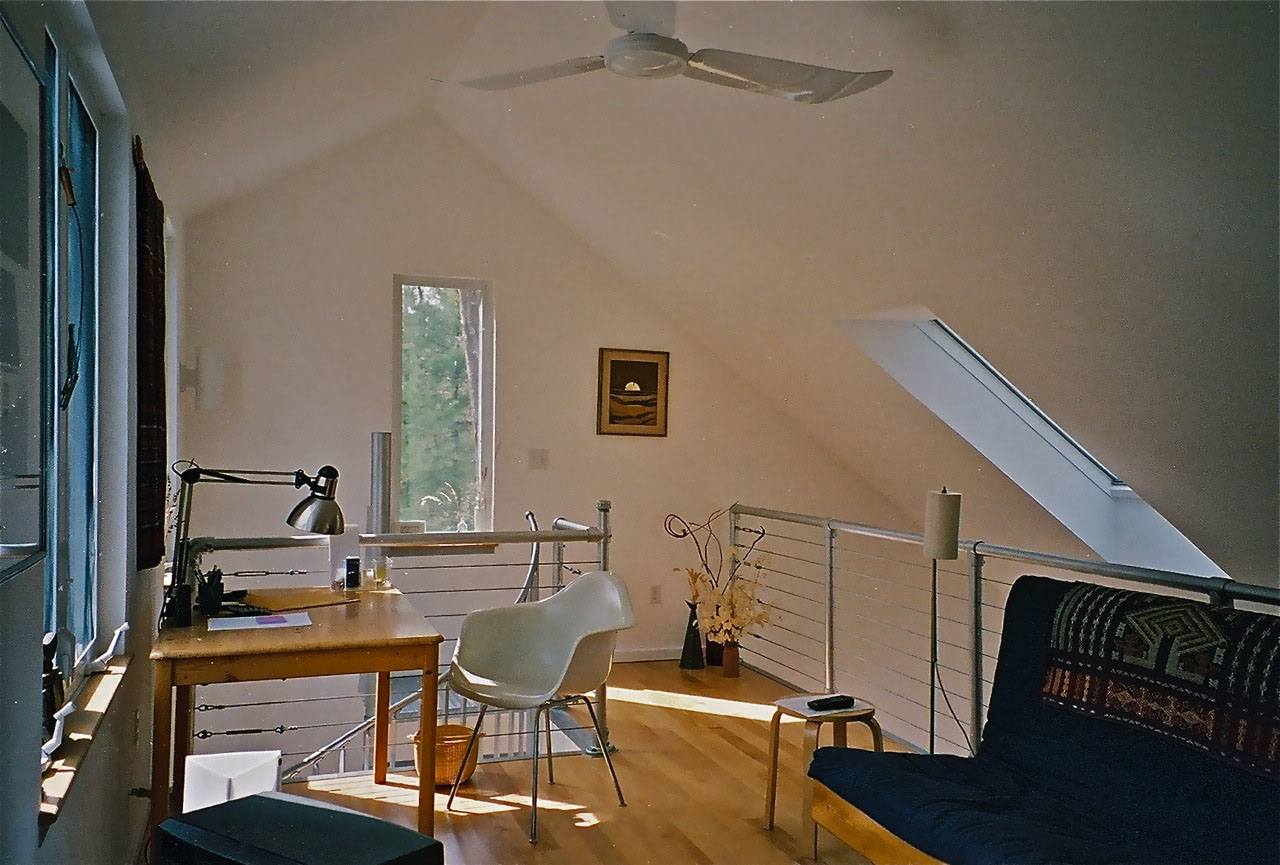
Now, look at some indoor railing used specifically for lofts and providing safe access up top.
This first project comes to us from designer and builder, Joseph Lanza. This custom loft railing is featured in his Portanimicut Road project, a house where Joseph decided to combine aspects of the traditional Cape Cod design (which his clients loved) with more modern, minimal features.
Well, the railing, and overall look of the room, fit that bill perfectly. As seen in another railing shown earlier, this railing features a cable system that runs the length of the railing supports.
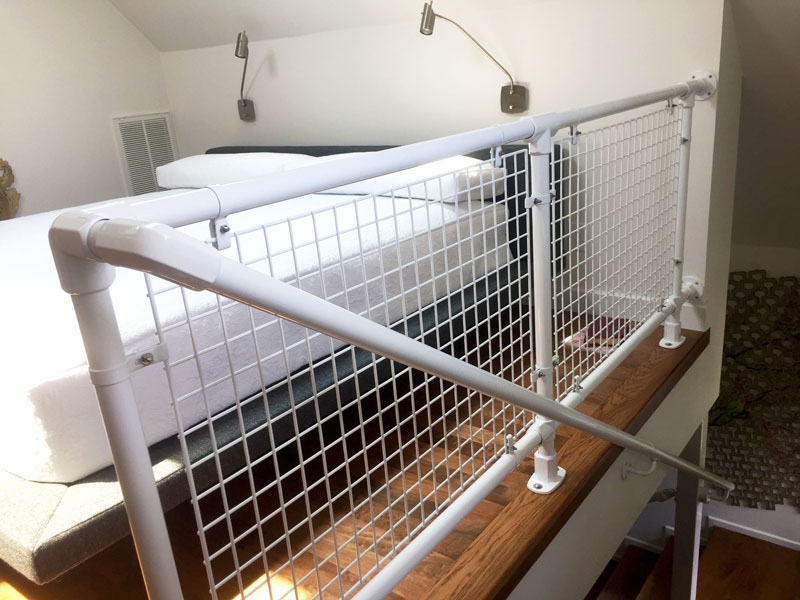
Railing doesn't have to look bland, ugly and boring. It can be beautiful too and function as a crucial part of a home's aesthetics. This railing built by Patrick in Nashville, Tennessee, is a perfect example of that.
This amazing railing provides a safety handrail to the staircase and loft edge yet acts as an important piece of the home’s aesthetic. The entire railing was finished in white to create a modern look that pairs well with the white walls and wood flooring.
To complete the railing, Patrick even added in wire mesh “panels” that have been attached to the railing frame using Single Sided Clips.
The design is truly impressive. Check out Patrick’s modern stair railing and what specific fittings he used.
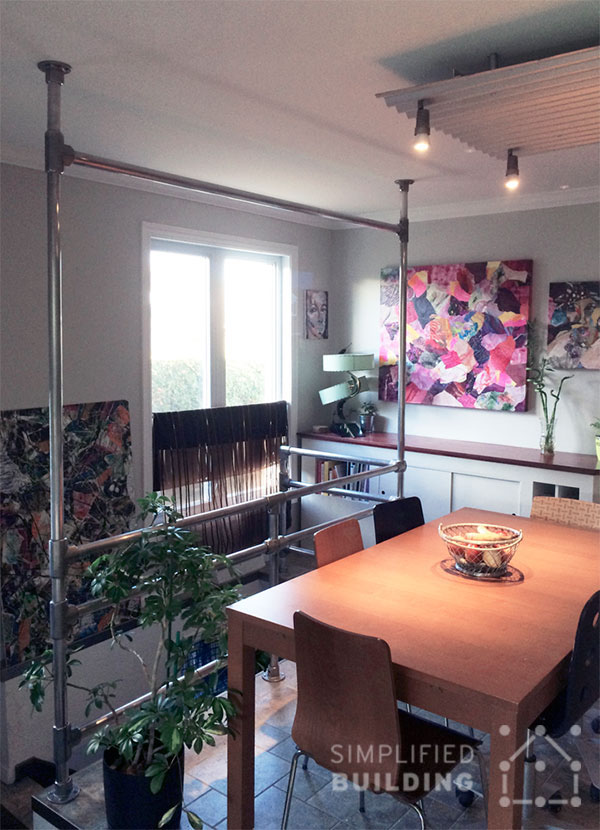
This loft railing adds both style and functionality to this kitchen. With the staircase ledge just behind the kitchen table, someone could easily slip and fall if there wasn’t a sturdy railing here. Yet, this railing also adds an industrial element to the room, which really helps to complete the look.
The railing extends to the ceiling and attaches to the floor and ceiling using the Flange fitting. Other fittings used in this project include the Three Socket Tee, Two Socket Cross, 90 Degree Elbow, and 90 Degree Side Outlet Tee.
Read more about this project and others like it in: "Industrial Style Railing for Loft Living".
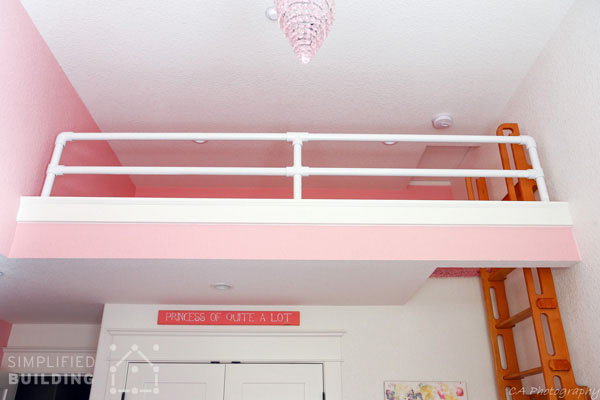
This loft railing was built by our customer Chris for his daughter’s playroom. The railing was painted white to match the aesthetics of the room. The finished result looks fantastic and most importantly, it keeps his daughter safe. Here's what Chris had to say…
"I have a very tall room that was being used as a playroom for my girls and I needed a bit extra room for them so I built a loft space above a closet area. I needed a railing and I did not want it to be out of wood because I wanted it to be safe even though I only have girls. I purchased some Kee Klamps along with some galvanized pipe, painted them white and installed the railing to keep my girls safe from falling off above. The project turned out perfect, thank you Simplified Building."
Read more about this project and others like it in: "5 Unique Loft Railing Ideas Built With Industrial Pipe"
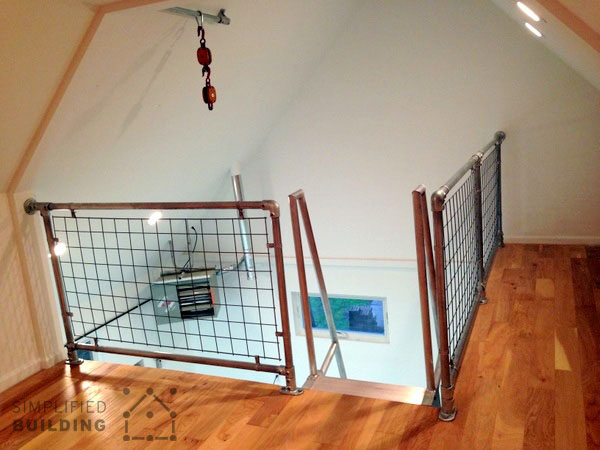
Instead of a cable system, this loft railing uses wire mesh to increase the safety of the railing and provide for a unique look. The owner, Don, built the railing himself for the loft above his garage. In order to attach the wire mesh to the railing supports, Don used Single Sided Clips.
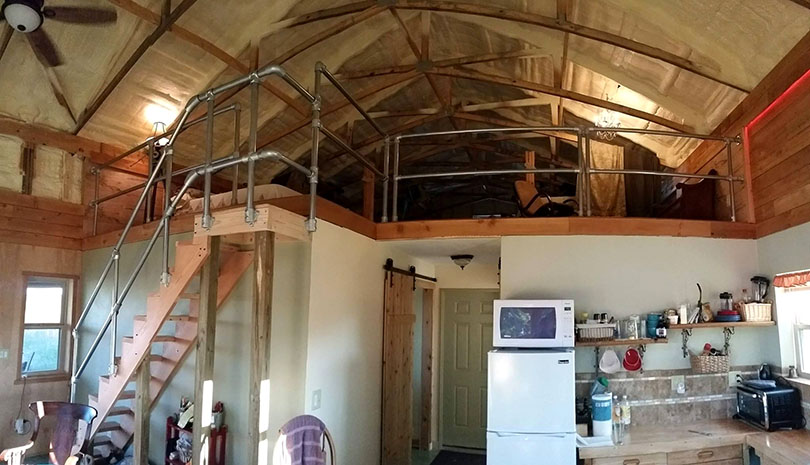
This railing was built by Joan in Breckenridge, Missouri. The elaborate design provides a safety railing to both the staircase and loft in Joan’s getaway cabin. Here’s what Joan had to say:
“We thought pipe would be sturdier than a wooden railing but still have a "cabin" feeling. Your product seemed to have the easiest installation for newbies.”
Joan’s favorite part of using Kee Klamp? Simplified Building’s customer service.
If you’re unsure of where to start or need help coming up with the perfect design, we’re here to help! We offer design assistance and will work with you until we find a solution that fits your needs.
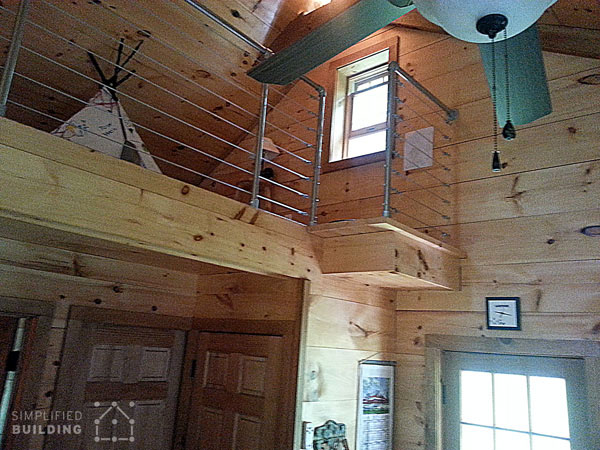
Armand built this indoor loft railing because he was concerned about the safety of his grandchildren who would spend time up top. He found Simplified Building through an internet search and decided to put together a railing using Kee Klamp fittings.
Again, the design sports a cable system much like a few of the other similar railings we’ve shown thus far. Proving that is quite possible to build a cable rail system railing using Kee Klamp and save yourself money not having to hire a custom builder to create one for you.
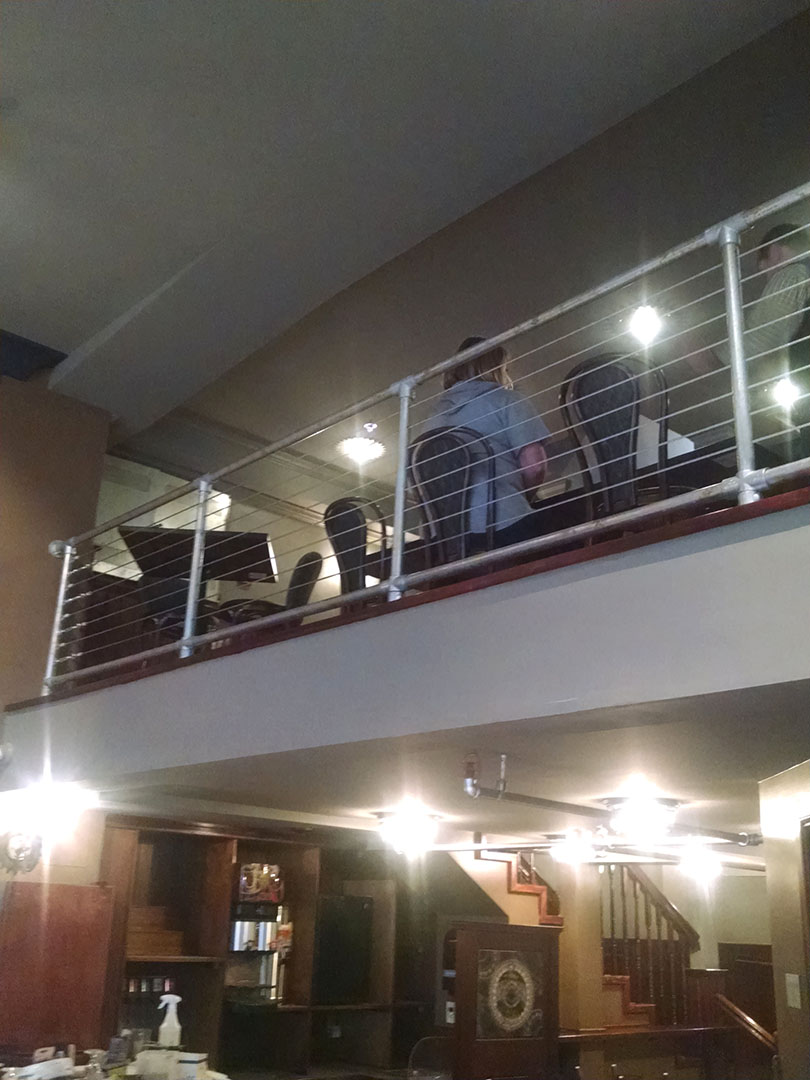
This railing was built by Curtis in Hampton, Virginia. Again, this railing features a cable design that adds to the overall look and functionality of the railing. The main fittings used in this project include the Flange, Three Socket Tee, and Two Socket Cross.
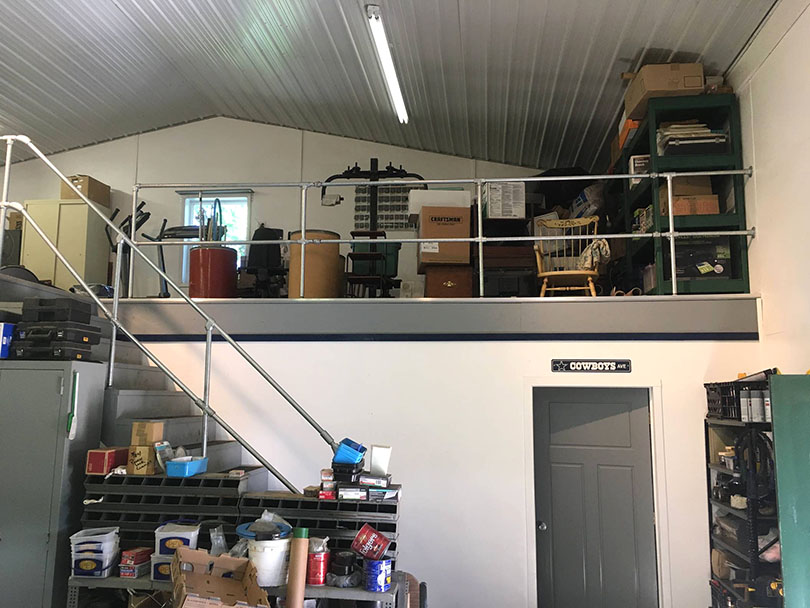
This railing was built by Peter in Culpepper, Virginia. The railing provides a handrail for the loft staircase and a safety railing for the loft edge to prevent people from falling off. Overall, Peter has been very happy with the project, stating that he “found the product to be exactly as advertised and will use it anytime we have an occasion.”
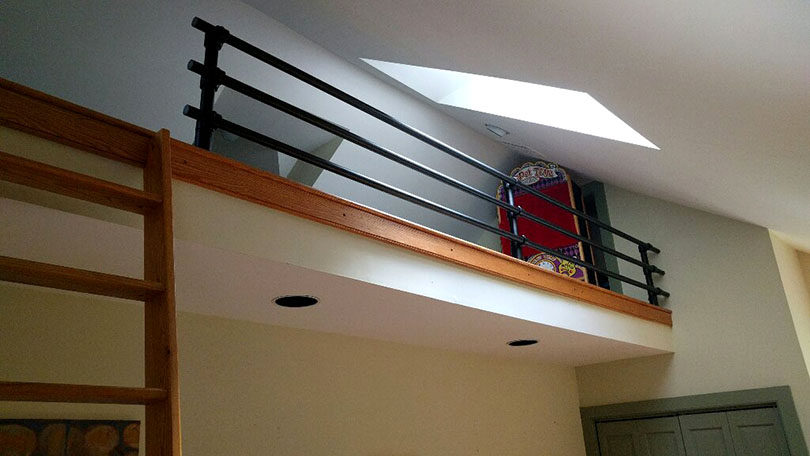
Sy in Malden Bridge, New York built this railing for the loft his home. The railing features a pretty simple design, utilizing just two types of fittings: the Crossover and Flange.
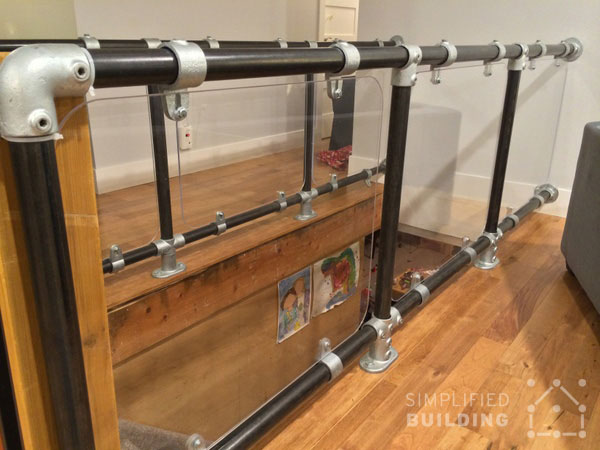
The railing for this loft completely surrounds the entrance to keep people safe. The pipe has been spray-painted black, and the fittings are left in their original, steel finish to give the railing a more sophisticated appeal. The railing also features glass panels that have been attached to the railing frame using the M50 fitting.
If you want to see more of this project, check out the full write up here.
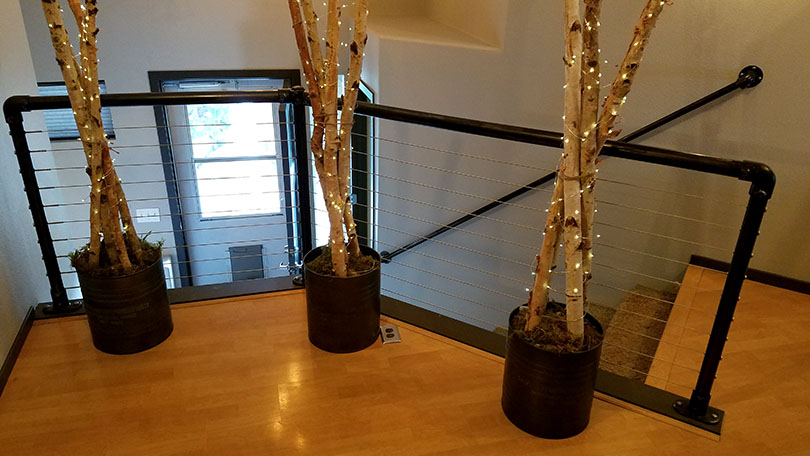
This loft railing was built by Dan in Arlington, Washington. The railing consists of two parts: a separate handrail that is mounted to the wall beside the staircase and a railing for the loft edge that features a cable system.
To complete the look, the entire railing was painted black. If you want to do the same thing for your railing, you could also order the components in a powder coat finish of your choice.
To build this railing, you can use the 90 Degree Elbow, Standard Railing Flange, Adjustable Side Outlet Tee, and Wall Mounted End Return fittings.
Other Indoor Railing
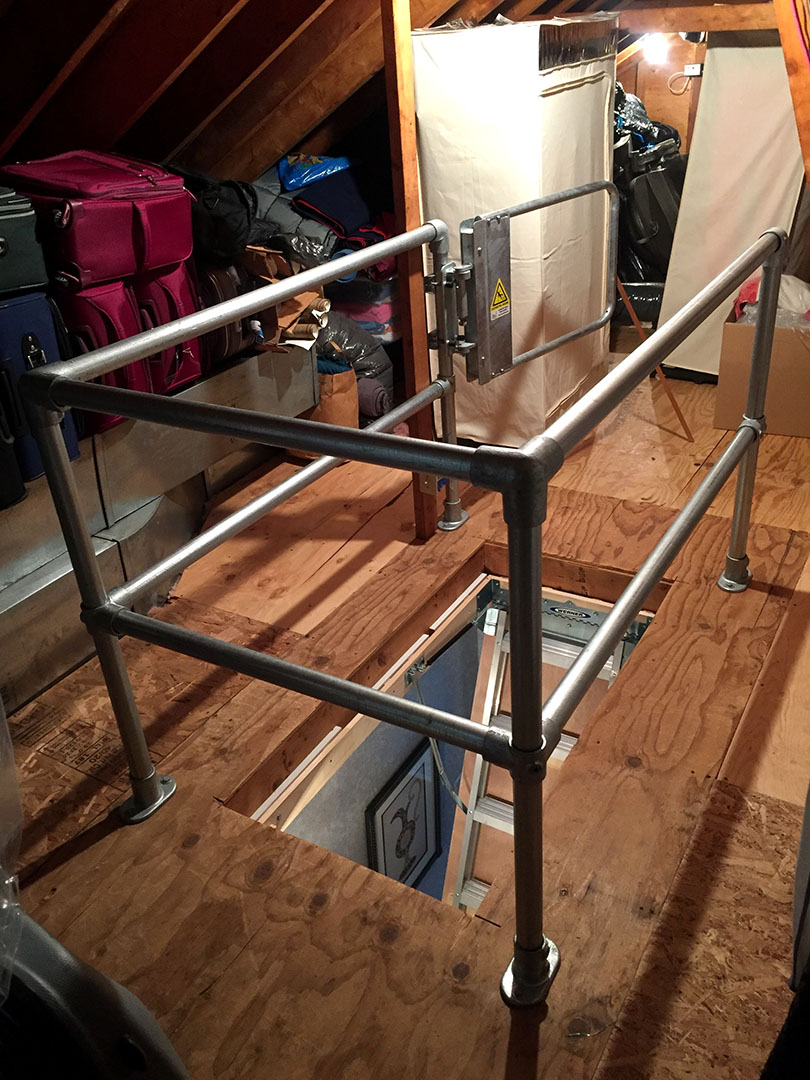
The attic railing was built by Simplified Building customer, Scott. The railing works to prevent people from falling through the attic door when open. It even features a custom safety gate. “The job came out great, and I feel so safe when I'm moving around in the attic”, said Scott.
The fittings used in this project include the Standard Railing Flange, 90 Degree Side Outlet Tee, 90 Degree Elbow, Single Socket Tee, and Side Outlet Elbow.
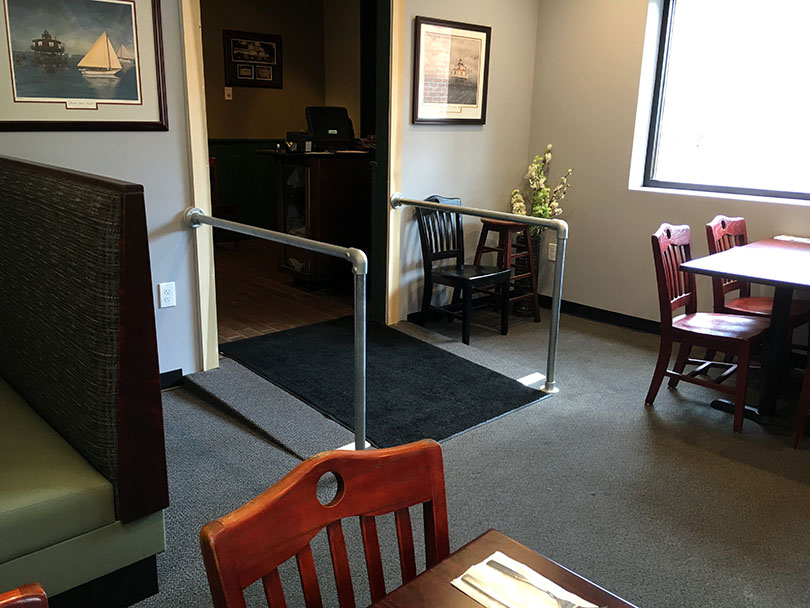
This railing was built by Gerry for his restaurant in Arnold, Maryland. The railing is a simple design that uses just two fittings and provides diners a handrail to grab when walking up or down this ramp. The two fittings used in this project include the Flange and 90 Degree Elbow.
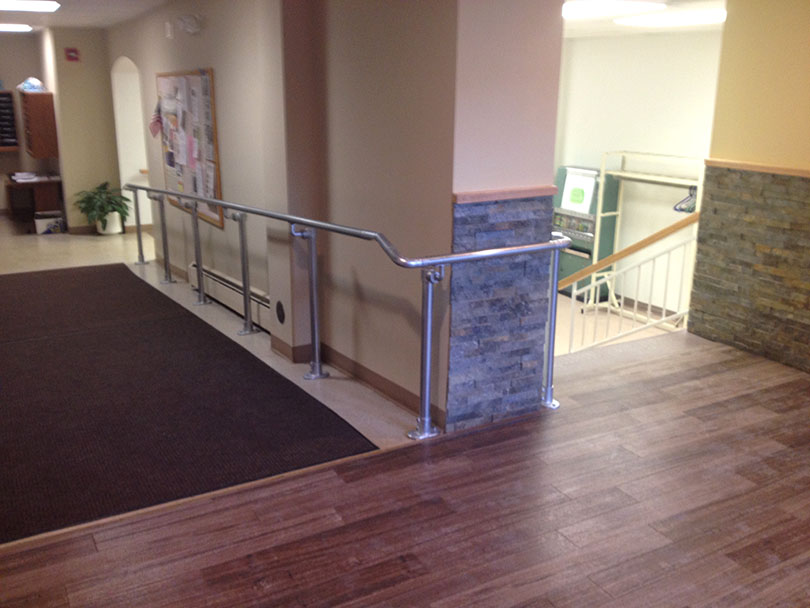
This indoor ramp railing was built by Randy in Medina, New York. Instead of using Kee Klamp fittings, the railing uses ADA parts and fittings to provide a smooth, obstruction-free handrail throughout the entirety of the railing (a requirement by ADA guidelines for public establishments).
The railing is also great for disabled and/or elderly people who may need to keep a hand on the rail at all times.
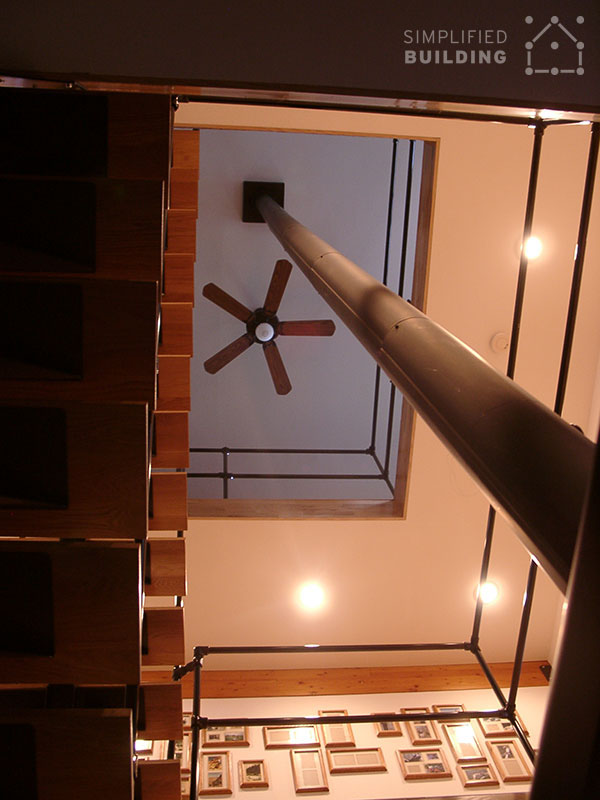
This railing was built by Claudette for her home in the mountains of western Montana. The home features a 3-story design with an 8 feet stairwell opening that continues up through the entire center of the home.
Of course, safety is a concern in an exposed situation like this, so Claudette needed a railing she and her family could count on. They decided to go with Kee Klamp for the entire railing and couldn’t be happier. The railing turned out great and pairs well with this open design.
You can see more of Claudette’s industrial style railing for her loft here..
Get to Building Your Own Indoor Railing!
Now that you’ve had a chance to see how some of our other customers have used Kee Klamp fittings (and ADA fittings) to build their own indoor railings, we hope you now have a better understanding of how you can use these fittings to build one yourself.
There are many advantages to Kee Klamp built railings, a few that we’ve touched on already. But to reiterate, with Kee Klamp, you can:
- Build your own stair railing without being an expert builder. There’s no cutting required, you don’t need any expensive power tools, and even a beginner DIYer can build their own railing using Kee Klamp. You can order pipe cuts to the exact measurements you need and assemble your railing using a few basic tools that often only include an Allen Wrench and a drill.
- Expect the railing to last a long time. Kee Klamp fittings are made from galvanized steel, meaning these fittings are strong. Not only that, they’re resistant to rust, which makes them great for both indoor and outdoor usage. Whether you’re using the fittings in your bathroom, basement, or on your front porch, you can expect these fittings to hold up for a long time.
- Save money building yourself. Because building with Kee Klamp is so simple, you don’t need to hire a contractor or welder to create a custom railing for you. You can assemble a professional railing yourself and save a lot of money in the process.
- Be done in just a few hours. Kee Klamp built railings go up fast. They can also be disassembled should your plans ever change. In just a few hours, you can assemble a sturdy railing that can eventually come down if needed yet still remains super sturdy for anyone that uses it. There’s no waiting on contractors or builders to finish your railing, just order your parts, and assemble your own railing in a few hours, and be done with it. We even have outdoor stair railing kits to make the ordering process easier.
One last advantage of using Kee Klamp is always having us on your side.
If you need help coming up with a design, selecting the right fittings, or have trouble putting together your project, you can always reach out to the Simplified Building team for support. Our projects team can be reached via phone, email at projects@simplifiedbuilding.com, or by visiting our project assistance page here.


