25+ Handrail Designs & Ideas for Your Home
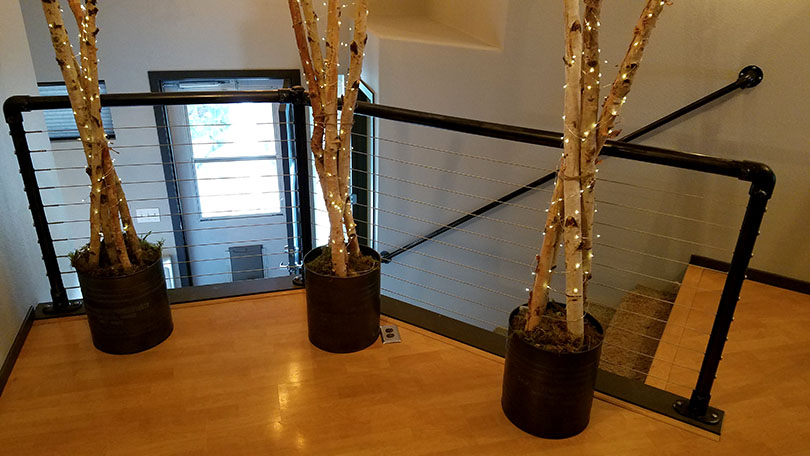
House projects, a term that is used oh so often and seems to be never ending. How many times have you heard friends, family, or even yourself saying, “Yeah I’m just working on a few house projects.” Or “That’s a project I’ve been meaning to get done.” I know I have.
Whether your project is indoors or outdoors, large, or small. Hopefully these designs and ideas can assist you in completing your current project, or will help spark your next project.
Simple Handrail for Front Steps
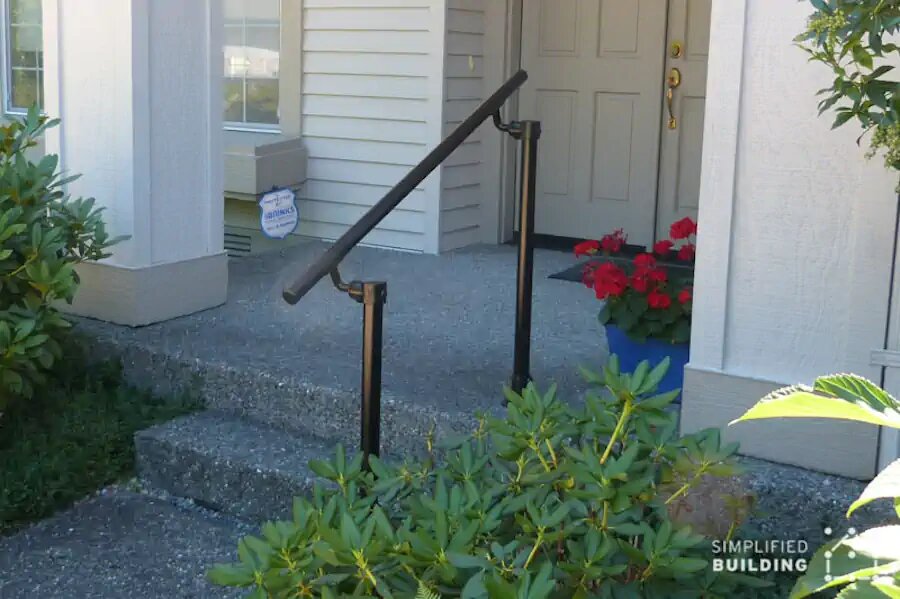
Our Signature Offset Simple Rail Handrail is a perfect kit for just a couple steps on your front porch or entryway. The 518 Kee Klamp makes the handrail smooth along the length of where you and your guests would grab.
Steep Indoor Stair Railing
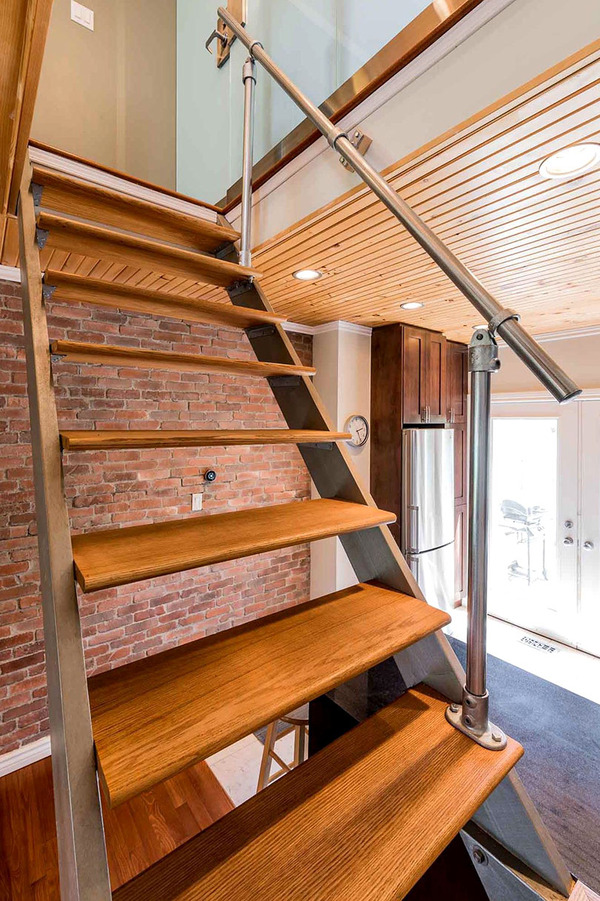
Adam in Toronto designed and built this railing to pair well with the wood staircase and the brick wall. This design makes great use of the Standard Railing Flange, a Single Swivel Socket, Malleable Plugs, and Rail Support fittings.
Basement Stairs Railing
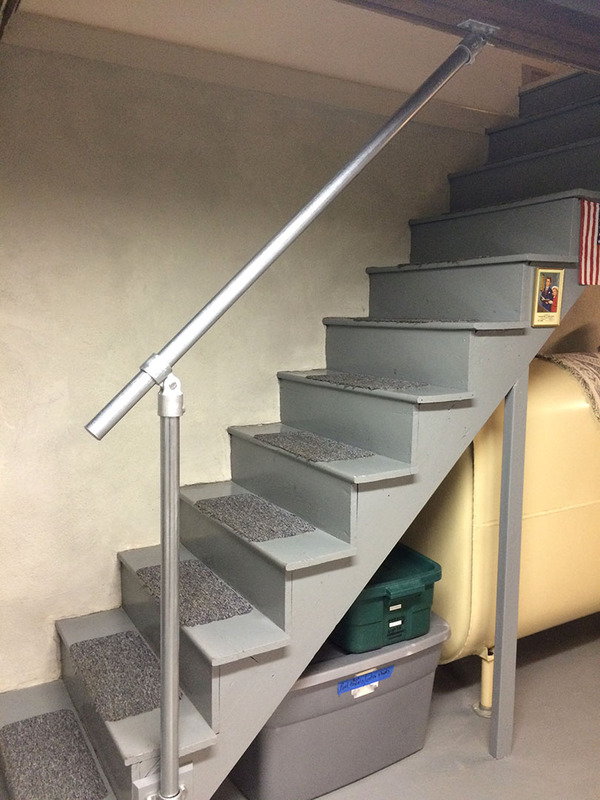
This basement stair railing, built by Matthew in Pennsylvania, is a modified version of one of our stair railing kits. Matthew had no railing for years and was needing one after getting up in age. After receiving the items, which include a Single Swivel Socket, Wall Flange, and Swivel Flange fittings, he said this was a quick and easy one-day project.
Pipe and Cable Railing
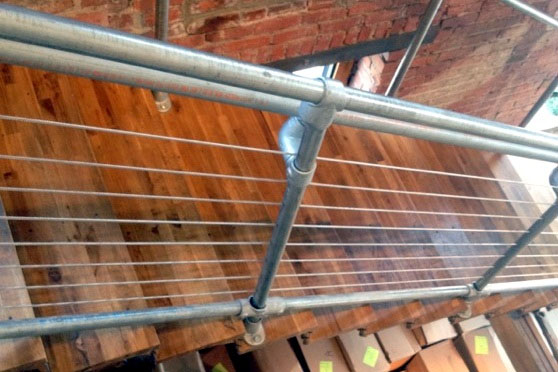
A popular style of metal railing is the cable rail system. This railing has cables that run parallel to each other and between the railing supports which adds a “modern” aesthetic. This can be made with Kee Klamp fittings, and the pipe would just need holes drilled into it to allow the cable to pass through.
If you want to see more about this project, you can click here.
Front Porch Handrail
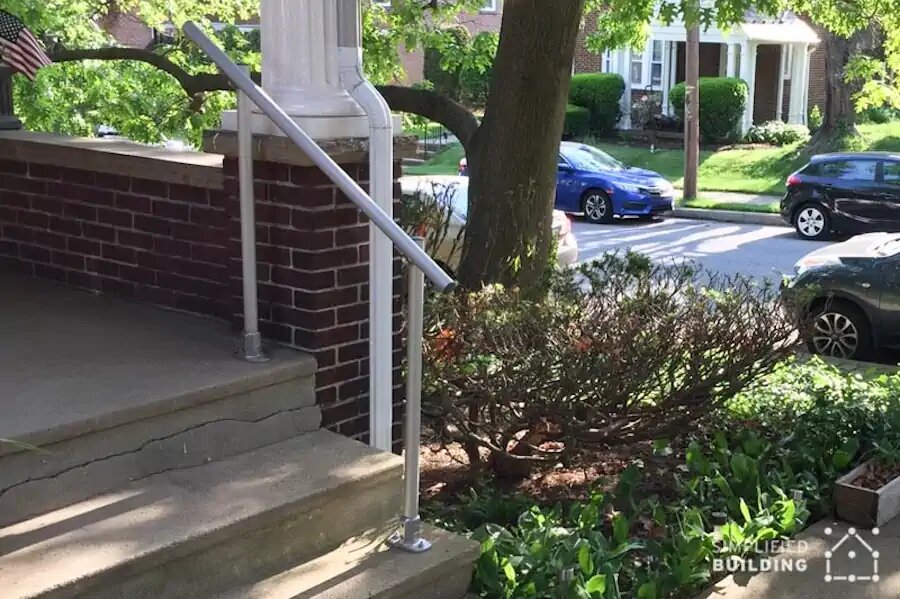
Front porch steps are a very commonly asked-about area for our handrails. There are so many variations to front porches, and thankfully Kee Klamp fittings can adapt to all such variations. This customer, Richard, chose the L160A Surface Mount Railing (Aluminum) for his front porch. He said that the railing helps him and his wife feel more comfortable walking up their front porch steps.
Stair Landing Handrail
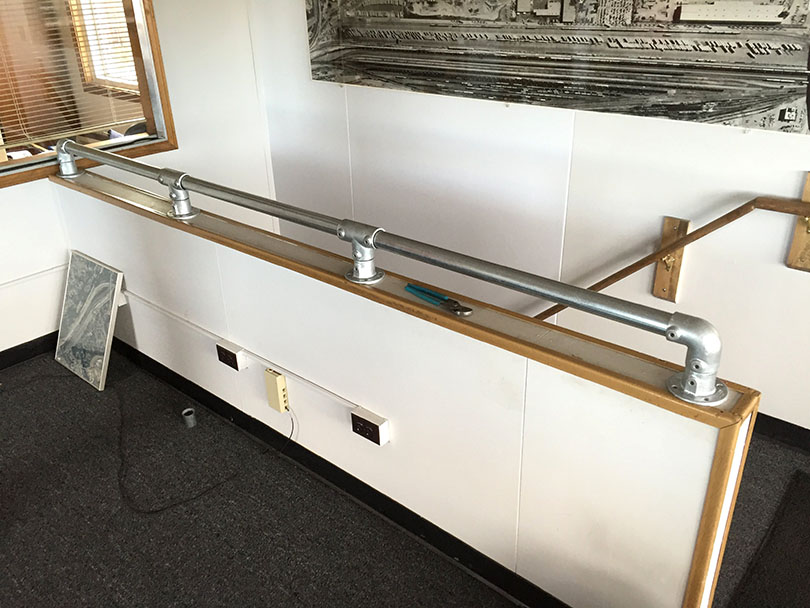
Jassen in Denver, Colorado built this staircase landing ledge railing using Flanges, 90° Elbows, and Three Socket Tee fittings. He needed easy way to extend the height of the staircase landing wall and Kee Klamp was the perfect choice to complete this project.
Driveway Steps Handrail
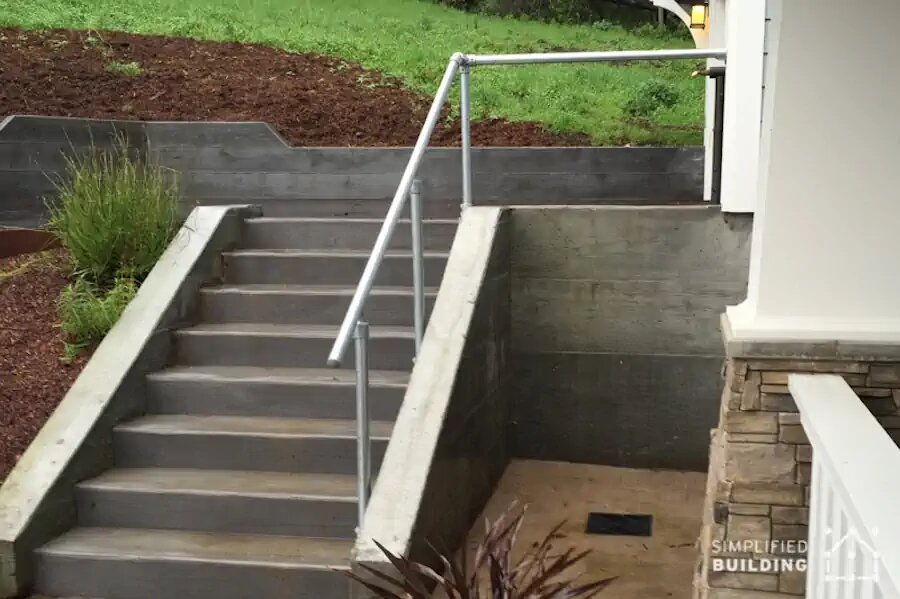
When Mike was building his new home, he designed concrete steps that would lead up to the driveway. He needed to install a railing that would provide more stability with a clean industrial look that would match his house. We offer a handrail kit that closely resembles Mike’s build with the Classic Limited Landing Simple Rail Handrail. Mike used the Side Outlet Elbow and a Swivel elbow to make the transition from the landing to the steps, and then used a Wall Flange to mount the handrail to the garage.
Small Indoor Stairs Railing
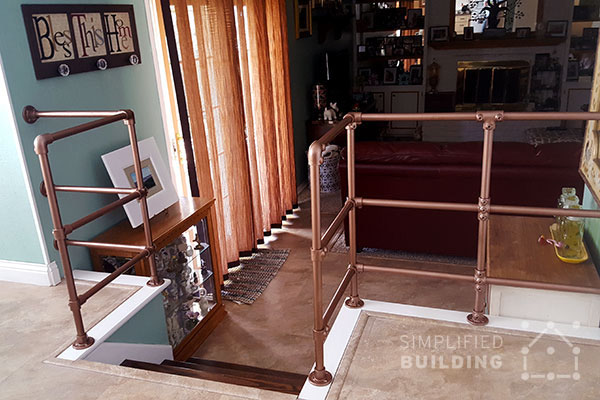
In Angilynn’s house, she had steps leading up to her kitchen and needed to replace an older “wobbly” railing that she deemed wasn’t safe anymore. This railing includes Flanges, 90 Degree Elbows, Side Outlet Elbows, Three Socket Tees, and Two Socket Cross fittings that are all painted with a copper finish.
Loft Railing
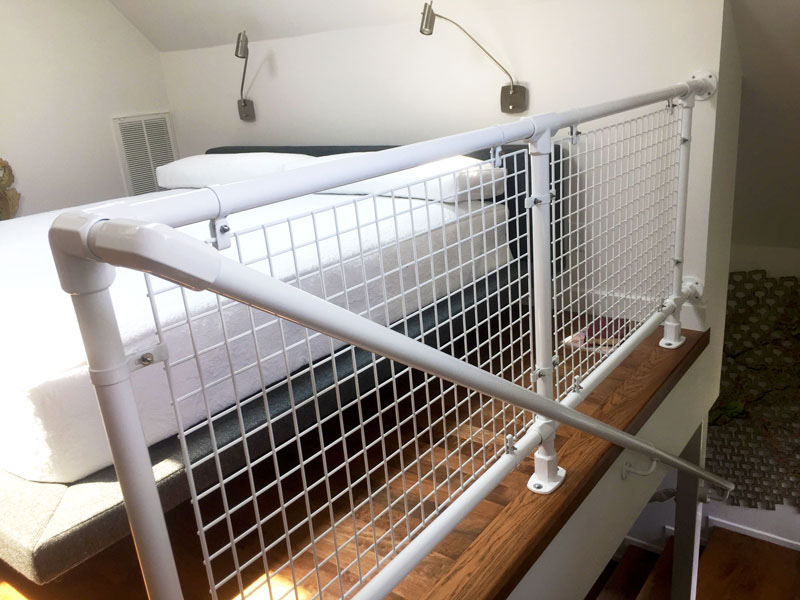
This loft railing built in Nashville, Tennessee by Patrick is a perfect example of building a railing that fits a home’s aesthetics. He added wire mesh panels to the railing by using Single Sided Clips to give a unique and modern look.
Read more about Patrick’s modern stair railing project.
Winder Stair Railing
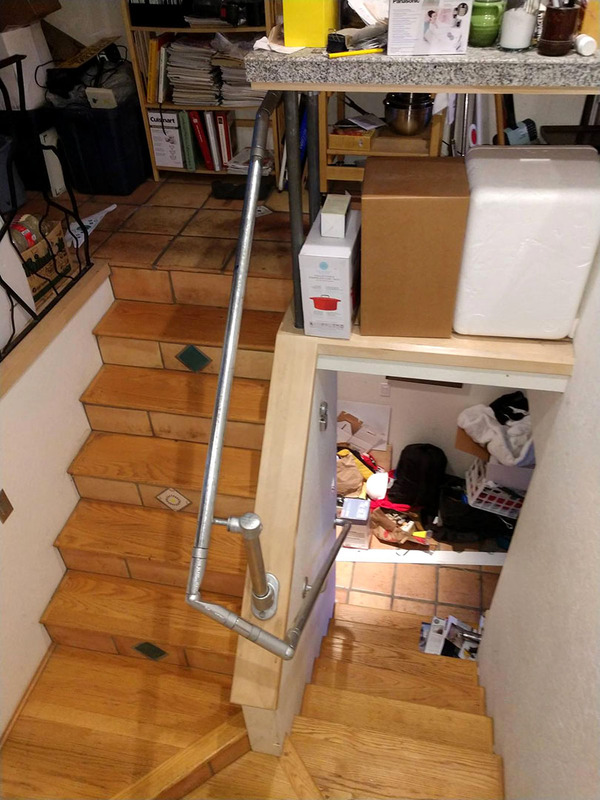
Winder, or “winding” stairs can be a bit challenging when designing and building a railing for them. Scott in Santa Cruz, California came up with a solution using pipe and fittings. This railing was built using our ADA fittings which connect smoothly throughout the railing, and for the tight corner, a Variable Angle fitting was used to navigate this challenge.
Attic Railing and Gate
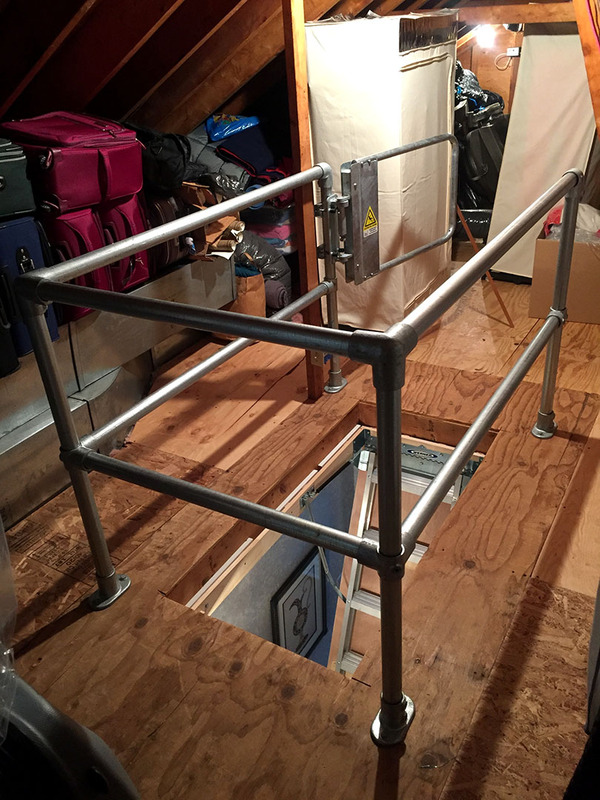
This attic railing and gate work to prevent people from falling through the attic door when it’s open. This Simplified Building customer, Scott, had this to say about the project, “The job came out great, and I feel so safe when I’m moving around in the attic.”
The fittings he used in this project were the Standard Railing Flange, 90 Degree Side Outlet Tee, 90 Degree Elbow, Single Socket Tee, and the Side Outlet Elbow.
Deck Stair Handrail
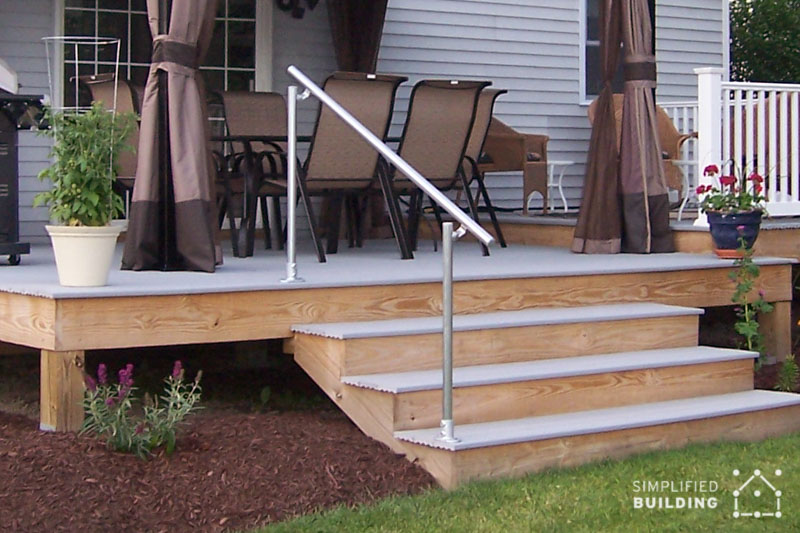
The back deck is another popular use for our handrails. This railing was designed and built by our own team member, Michael. He designed this composite deck and then installed two Classic Offset Surface Mount Railing Kits on opposite ends to add support for his deck steps.
Front Porch Railing
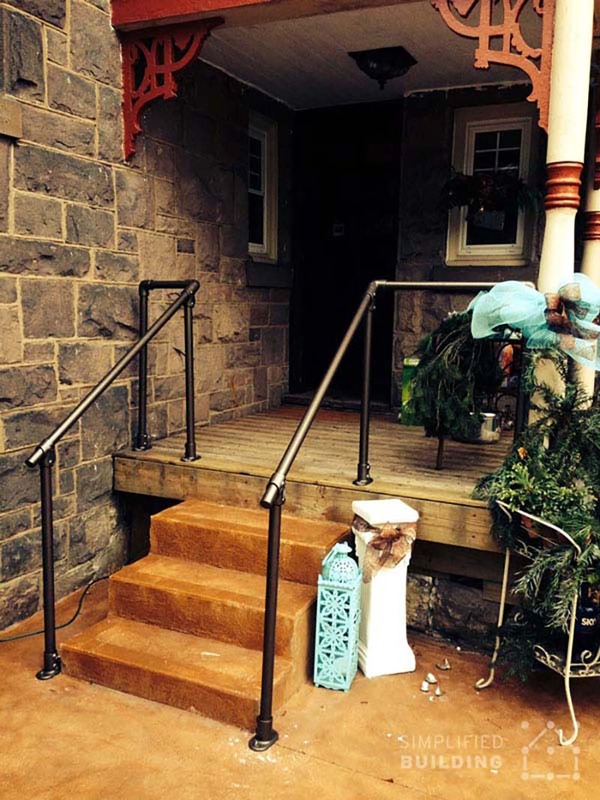
This house was built in the 1880’s and David wanted to build a porch and railing that would match well with the house. Similar to the Classic Limited Landing Simple Rail Handrail, David designed and built this railing and sprayed it brown using a textured brown paint so that it would perfectly blend with the look of the house.
Upstairs Balcony Railing
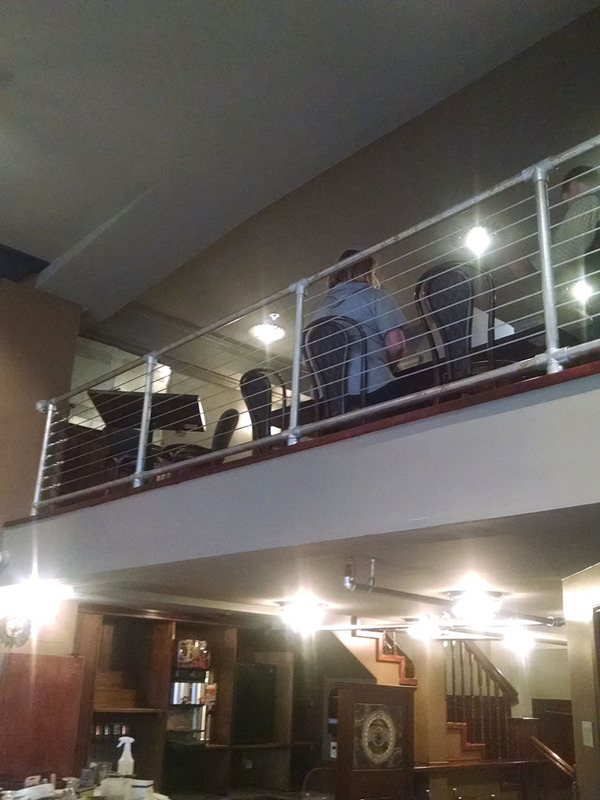
This balcony railing features that cable design shown earlier and includes Flanges, Three Socket Tees and Two Socket Crosses. This design creates a nice functional and aesthetically pleasing look.
Indoor Ramp Railing
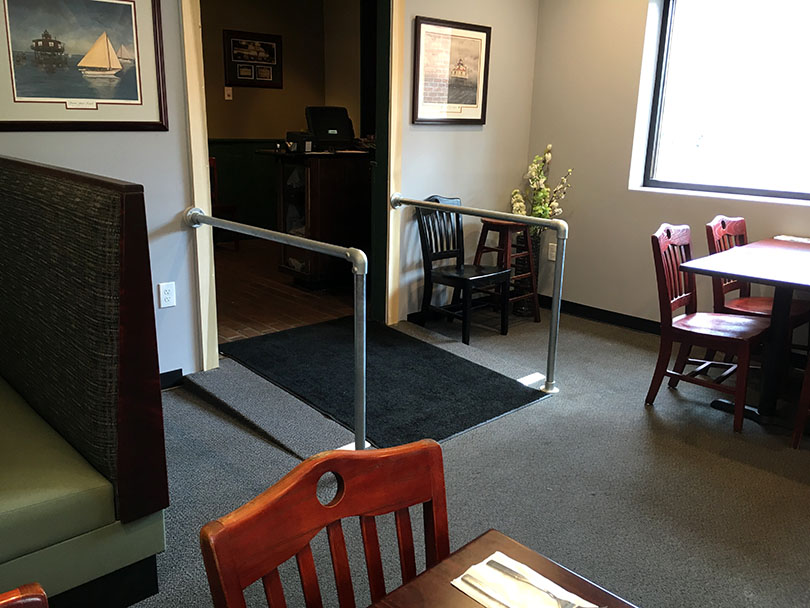
Gerry in Arnold, Maryland built this ramp railing for his restaurant. Now I’m not saying everyone has a restaurant, but people may have ramps in or around their house. This simple rail uses two types of fittings, a Flange and a 90 Degree Elbow.
Glass Panel Balcony Railing
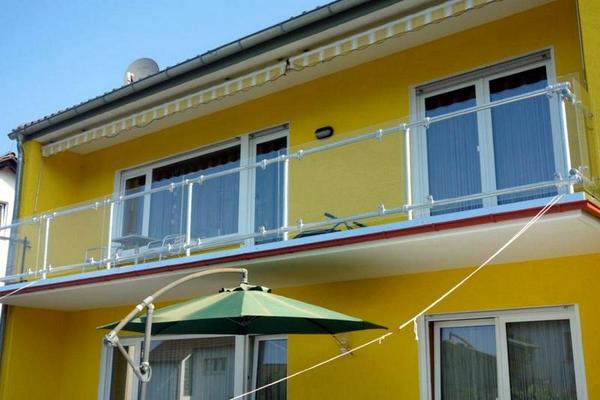
This unique balcony railing was built using our Kee Klamp fittings along with glass panels. The panels are attached to the corners with P50 Offset Tabs which really help accent the railing.
Here you can read more on this Glass Panel Balcony Project.
Brick Porch Handrail
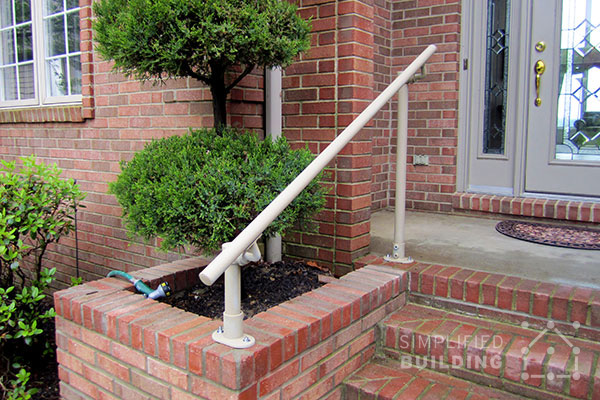
This Signature Offset Style Surface Mount Railing Kit was painted a cream color to match this brick porch. This handrail is simple enough for anyone to install and is customizable to most any porch size and shape.
Children’s Playroom Railing
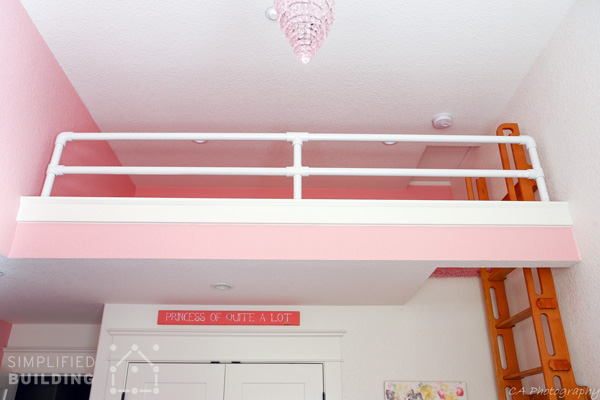
Chris’s daughter had a small loft playroom and needed to build a railing to ensure her safety. Using Kee Klamp fittings and pipe, he was able to design and assemble this railing easily and was able to have it painted white to match the color of the playroom.
Stone Path Handrail
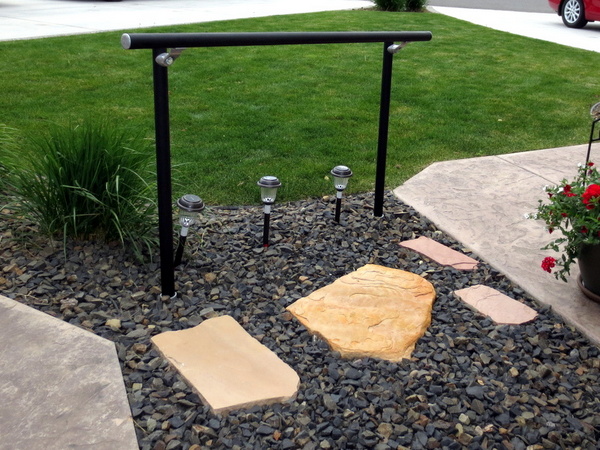
This Classic Offset Simple Rail Handrail Kit is a very easy install and is perfect for paths leading up to your house or in your back patio area. You can learn how to install this railing here with this video: Build a Simple Rail Handrail.
Indoor Staircase Railing
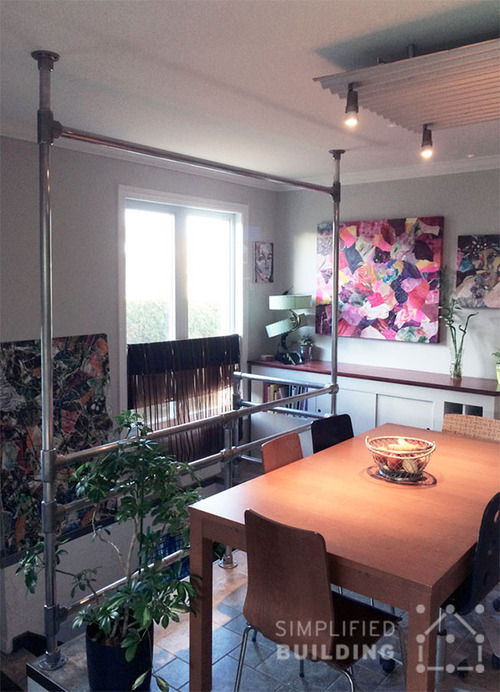
This staircase and loft railing was designed and built to add style and functionality to this kitchen area. The railing extends to the ceiling and attaches to the floor using our Flange fittings, as well as using other fittings such as Three Socket Tees, Two Socket Crosses, 90° Elbows, and 90° Side Outlet Tee.
You can read more about this project and similar ones here: “Industrial Style Railing for Loft Living”.
Flexible Indoor Stair Railing
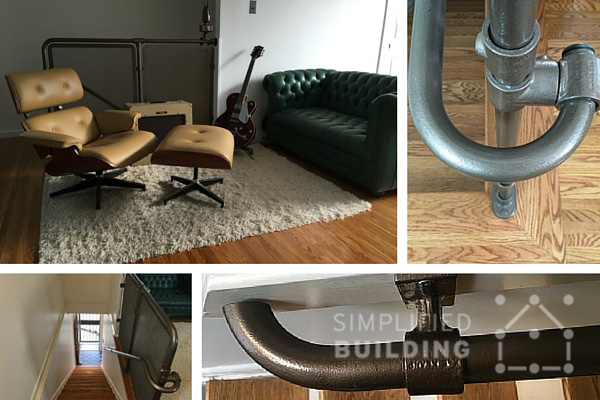
Eric removed a wall to open an enclosed stairwell in his house. He then needed a railing for the stairs and landing to match. He built this railing using Kee Klamp fittings and his own ingenuity by using a pipe bender to bend it around the corner.
Front Steps Handrail
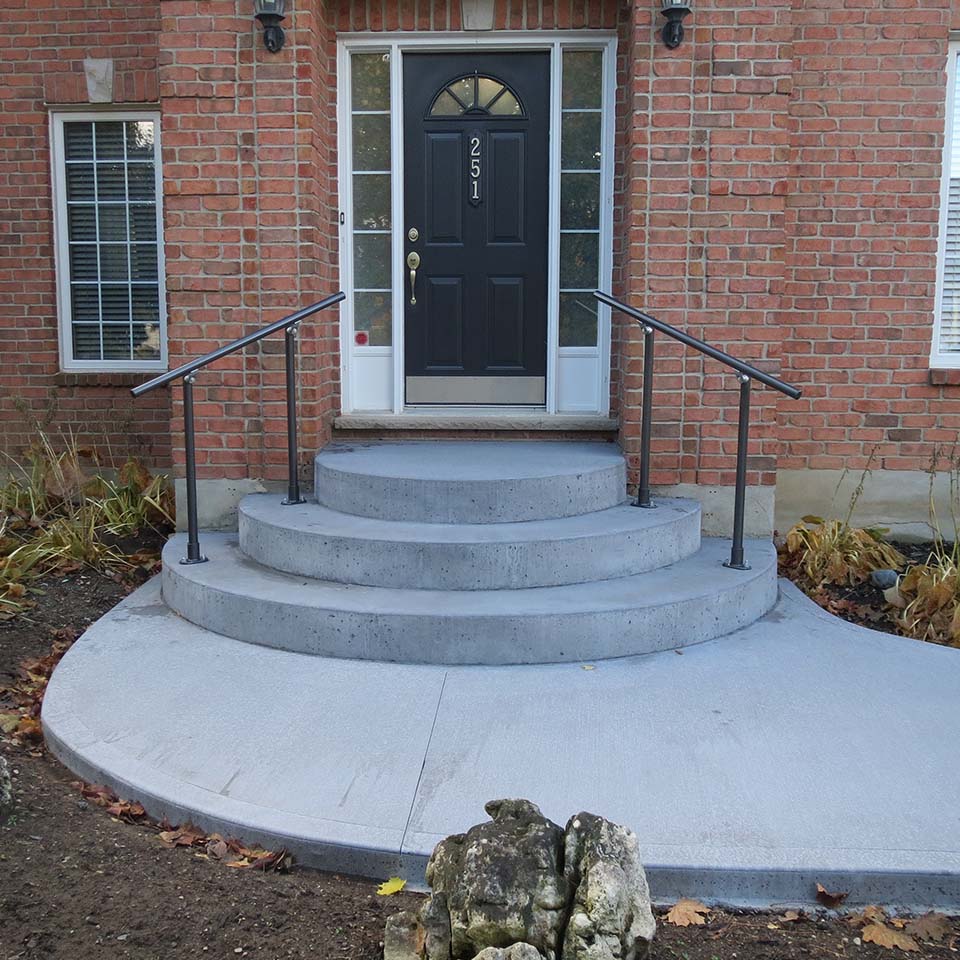
These Classic Offset Simple Rail Handrails were installed by John on his front steps. They’re painted black to match beautifully with the stone steps and brick house.
Stair and Landing Handrail
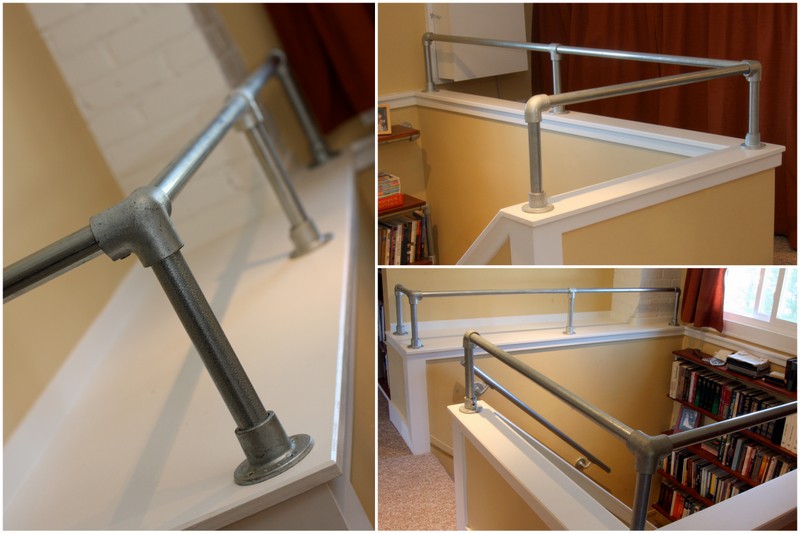
When designing their upstairs home office, this customer wanted an easy installation and a smooth transition between the stair railing and the loft wall railing. Kee Klamp products and a Signature Wall Mount Handrail were the perfect solution for this project.
Read more in-depth about this project here: “Interior Industrial Pipe Handrail”.
Metal Railing for Wooden Stairs
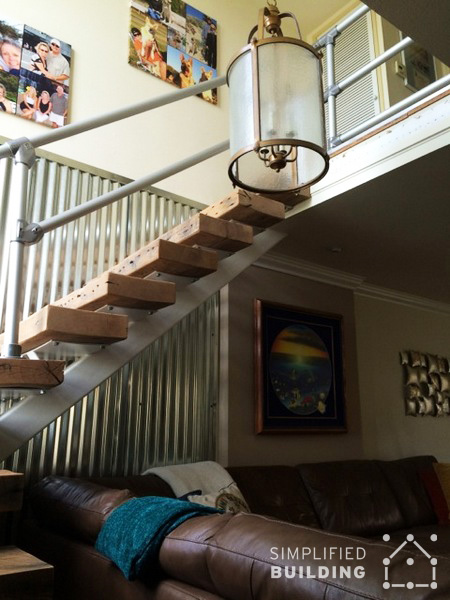
Kee Klamp fittings can be used in many different applications especially when replacing current railing. This customer, Hank, was replacing his older railing and wanted to maintain the rustic look of his home and staircase.
To see Hank’s full project check this out: “Modern Railing for a Rustic Home Stairway Remodel”.
Metal and Wood Outdoor Railing
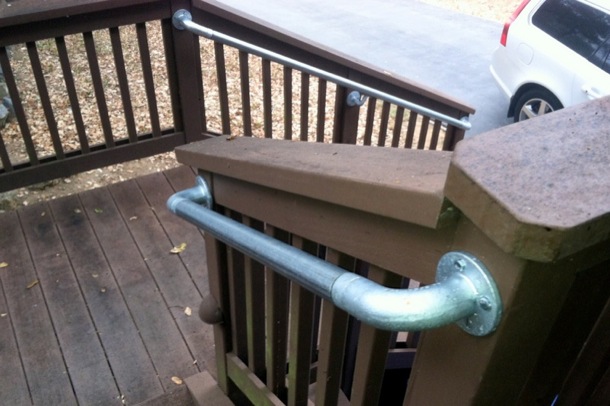
Our Simple Rail Kits are perfect to add on to existing railing as well. Here you can see an existing wood staircase and railing that had pipe and fittings, like the Classic Wall Mount ADA Simple Rail Handrail, added onto them to provide greater support and an easier grip for people walking up and down these stairs.
Front Entry Railing

Dan in Arlington, Washington built this two-part railing for his front entry/loft. The railing consists of a handrail that is mounted to the wall along the staircase, and a railing for the edge of the loft that contains a cable system. This stairs have a similar railing like the Classic Wall Mount Handrail and the landing railing utilizes 90° Elbow fittings, a Standard Railing Flange, an Adjustable Side Outlet Tee, and Wall Mounted End Return fittings, and are all painted black to match the look of the room.
