Handicap Modifications for Your Home
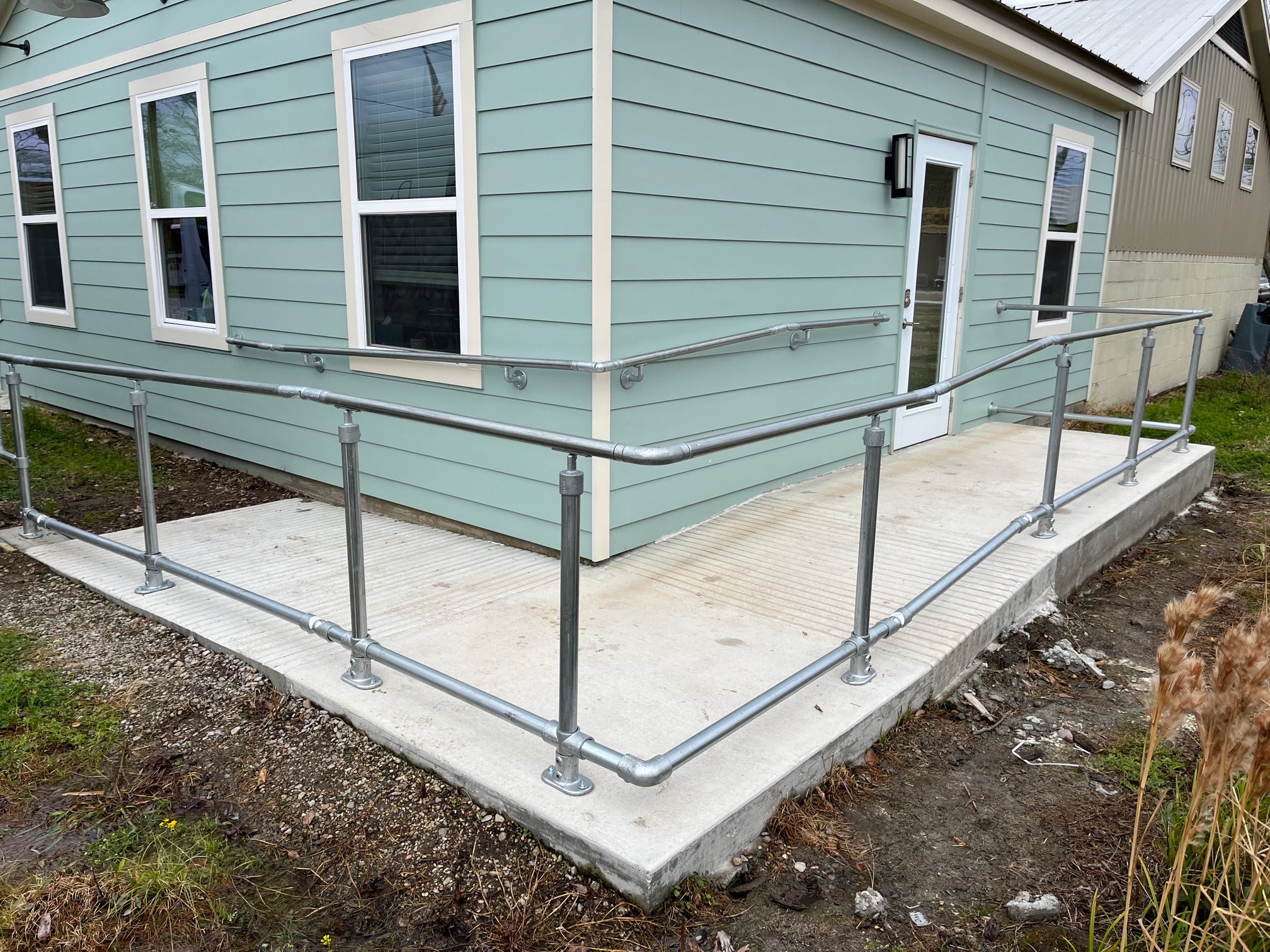
Life can bring about certain situations that you may not be fully prepared for. We want to help you with anything that may come about to make your life easier and your home more accessible.
If you wish to talk with someone on our team about modifications you have planned to make to your home, please contact us here. Or if you are looking to install a ramp for your business that happens to be run from a home, there are ADA standards for railing on ramps and stairs that you will need to follow. We also have an ADA Ramp Guide to quickly assist you when it comes to ramp and railing requirements.
Looking to find out more about handicap modifications? Here are a few projects you can design for your home today.
Ramps and Wheelchair Access
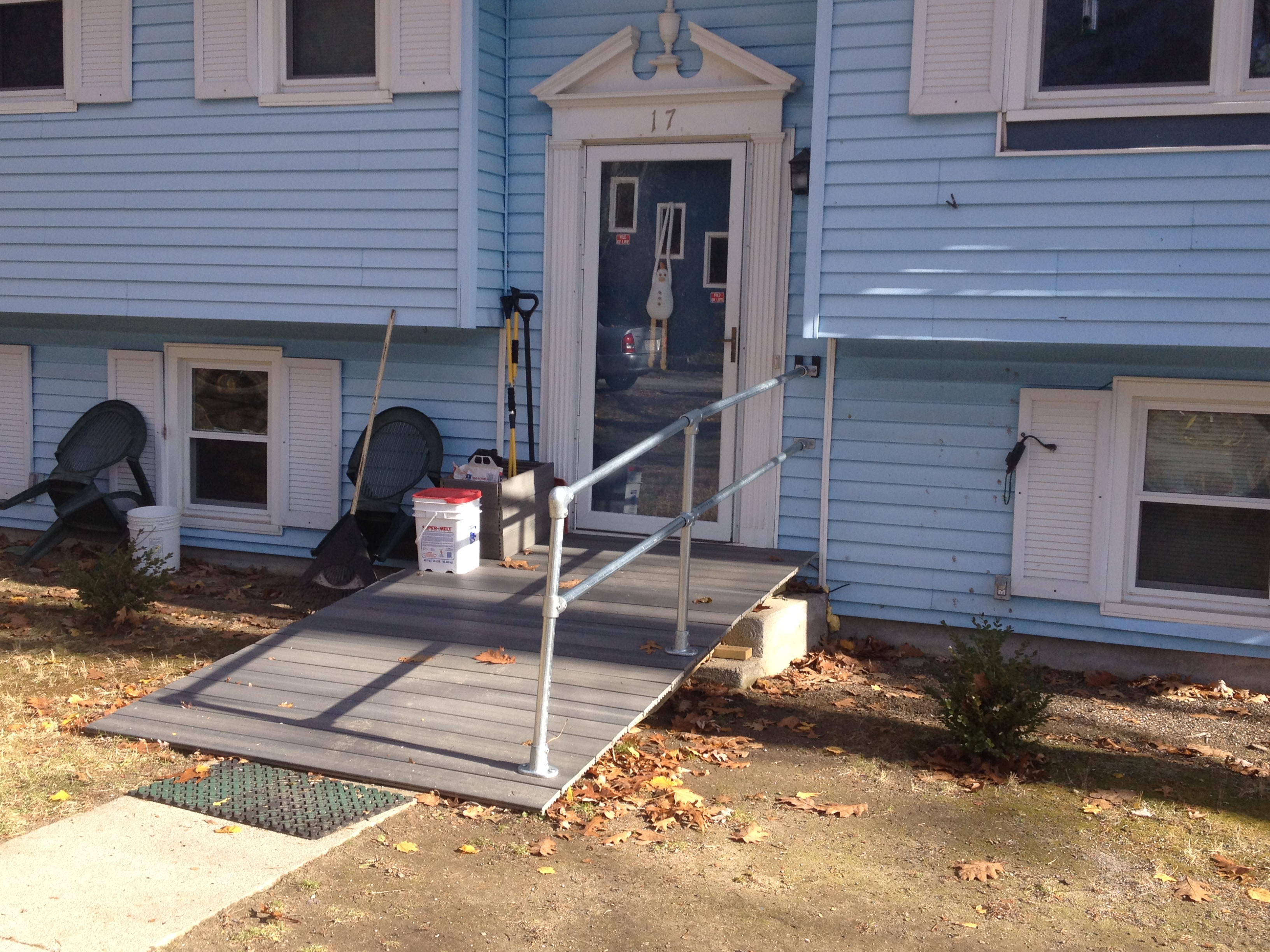
An obvious modification that you may need to make to your home in the event you or a loved one are wheelchair bound would be installing a ramp. A wheelchair ramp provides the simplest and easiest solution for making your home more accessible.
The ramp can be made from many different materials such as wood, concrete, and metal. Each material has their pros and cons, but we don’t need to get too in depth with that right now. Purchasing a pre-built ramp also has many benefits included with it, but what’s important is that whichever material you choose to make one with, or whether you choose to purchase one, you meet these requirements to make sure it is safe and up to code.
Ramp Requirements
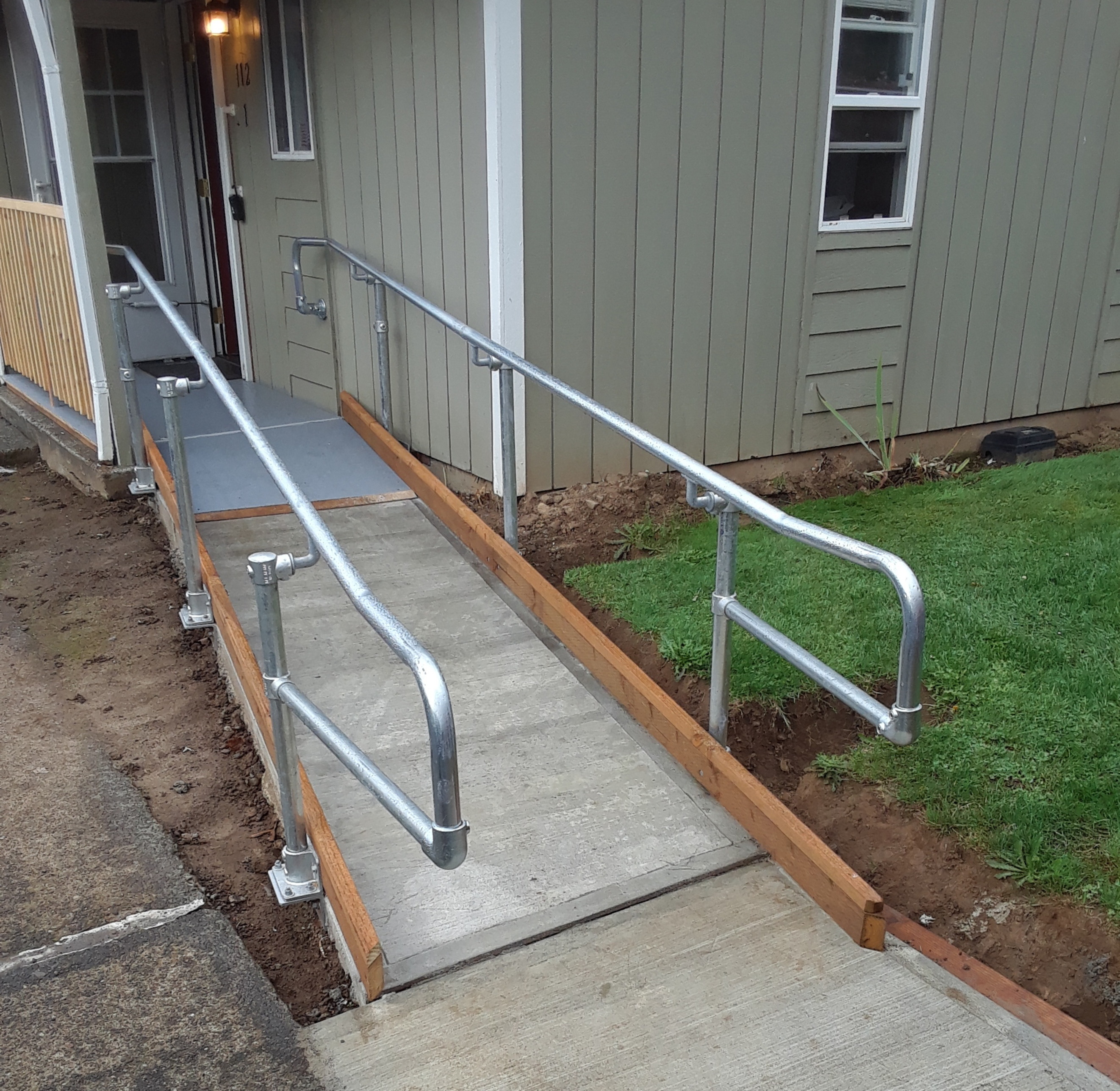
The International Residential Code states that ramps should not have a running slope steeper than one vertical/rise unit to 12 units horizontally/run. Meaning, for every 1 inch of height (rise), the ramp needs to be 12 inches long (run), or an 8% slope. There is a slight exception when it is technically not feasible to comply to these constraints, ramps are allowed to have a slope of 1 vertical unit to 8 horizontal units.
Additionally, if the ramp exceeds the 1 unit vertical by 12 units horizontal, there should be handrails on at least one side of the ramp. The handrail must also be at least 34 inches tall but no more than 38 inches. Now that’s not to say that if your ramp is less than the maximum slope then you shouldn’t have handrails because having them will greatly increase stability and security for those in wheelchairs and those that require additional support.
Front Step Handrails
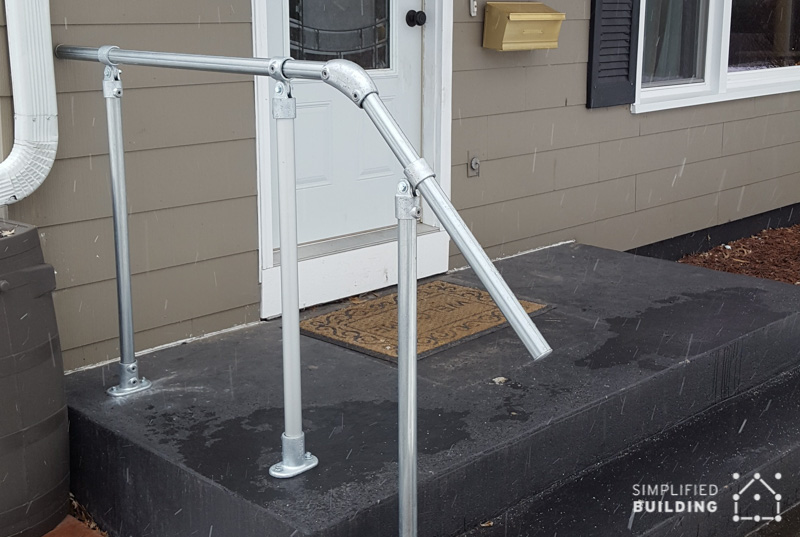
There can be lots of needs for ramps or other extensive entrance modifications, but what if you just need something simple for your steps to assist in your mobility. A simple stair railing can be the easiest and most effective way to provide the support needed for individuals with limited mobility. We offer many different types of kits including stair mounted, wall mounted, and hybrid styles to best fit your entrances.
Bathroom Handrails
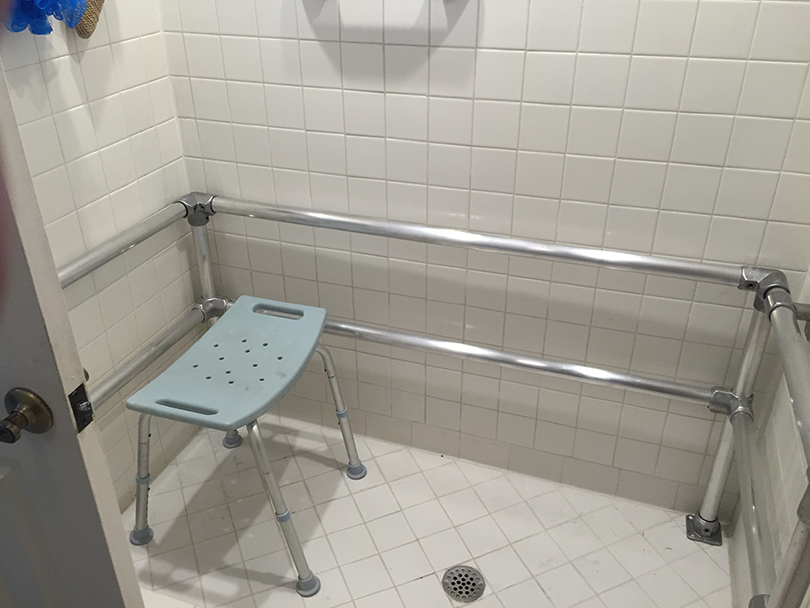
Installing handrails to many important rooms and areas will greatly aid the mobility of those with difficulties. The shower is a critical area to install handrails for handicapped persons. Having handrails such as what is pictured above can provide greater stability in getting up and down from a chair, as well as entering the shower itself. You’ll also want to be thinking about possibly making your shower more accessible by changing one that is a flat bottom rather than a tub to eliminate the need to step over any ledges.
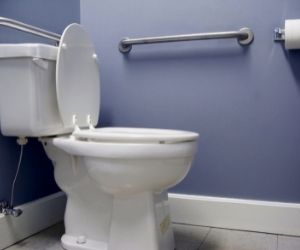
Another key area to consider adding handrails is next to the toilet. This project design has one railing behind the facilities and one next to you which will help provide support for individuals to get up and down on their own while on the porcelain throne.
Additional Modifications Around the House

Handrail and ramps don’t have to be limited to entrances or the bathrooms. Having additional handrails or ramps throughout your home can provide even greater accessibility. You may want ramps located in doorways that may just have a simple step up or down to make them accessible.
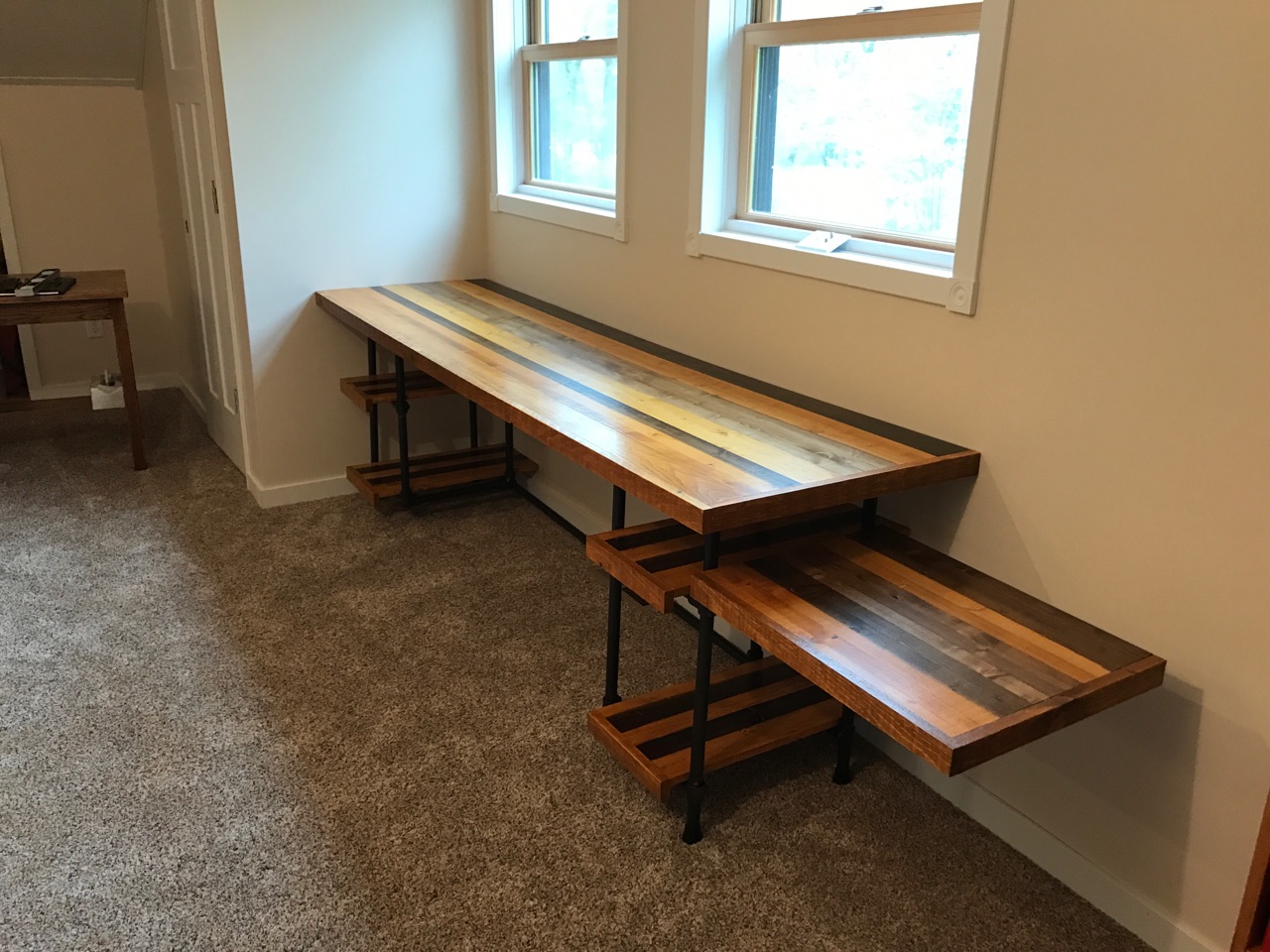
Another thought is for tables, counters, or desks that can fit a wheelchair underneath them. As pictured below, you can see a potential desk or counter that is low and open enough to fit a wheelchair positioned at it.
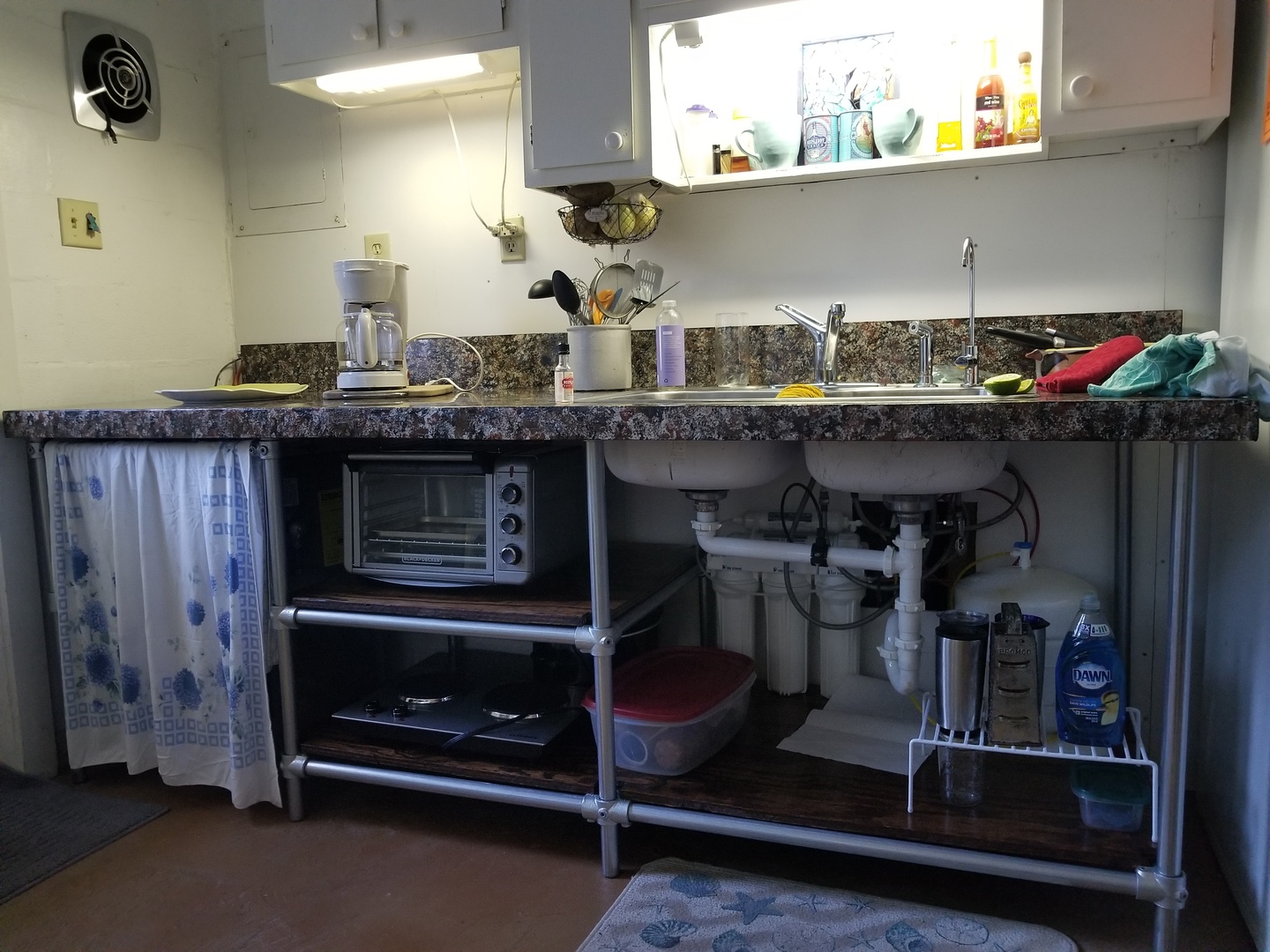
Kitchen counters can also be made to be more open like this to eliminate the need to open up cabinets and can be modified to have a wheelchair fit underneath so someone can wash dishes or prepare food on the counter.
In Review
There’s a lot to think about when it comes to having to make these changes around your home. We hope this was of some help to begin or assist you with planning in making your home more accessible.
Our team is available to assist you throughout this process and make it as easy as possible for you.
