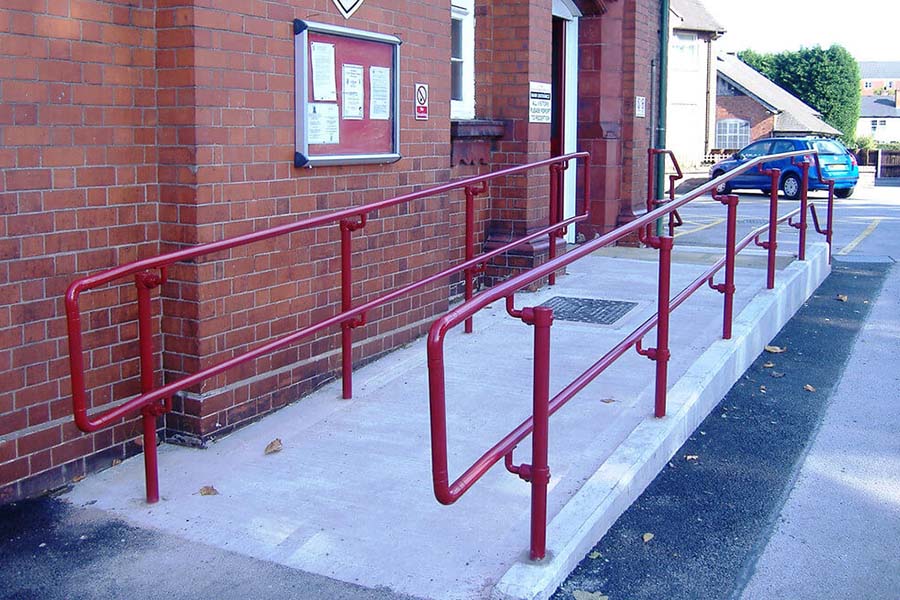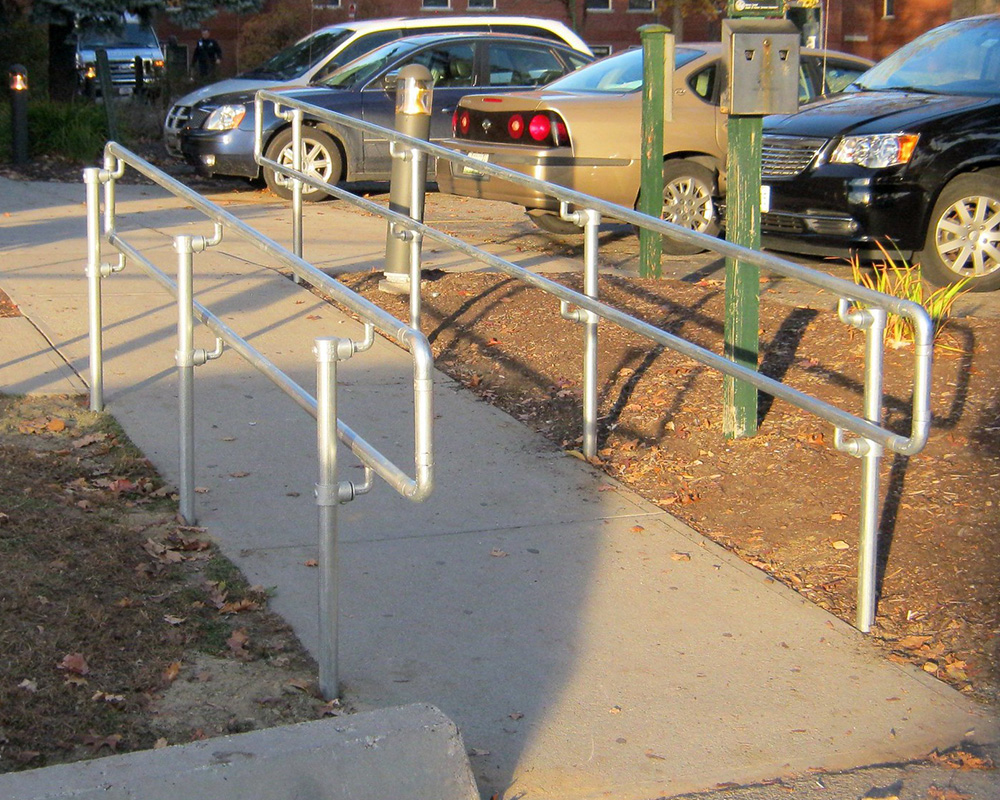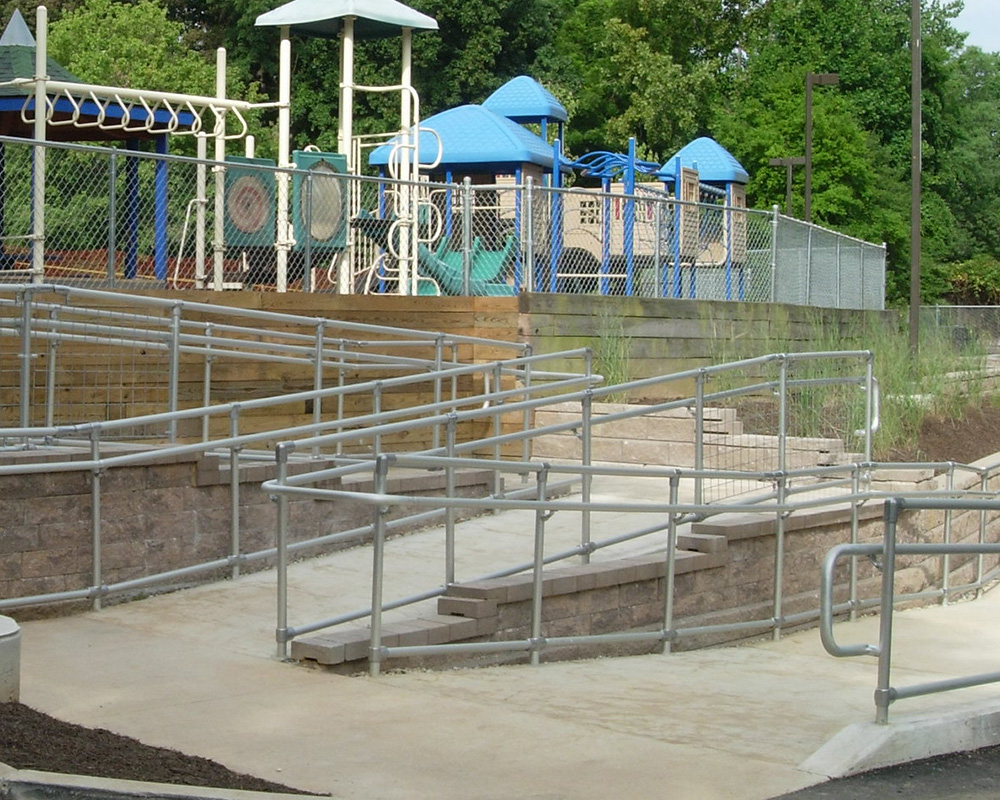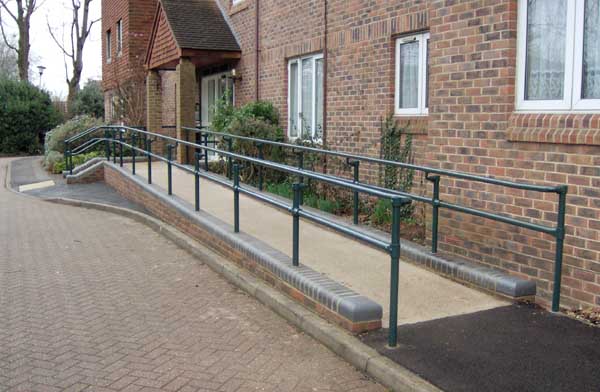ADA Ramp Guide for 2022

Knowing what the ADA code requires from you can be disheartening if you don’t know where to look. It’s also altogether possible for you to miss an important detail and build your ramp in a way that doesn’t comply with the standard.
In this article, we’ll review the various requirements that ADA lays out when designing a wheelchair ramp.
What slope should my ramp be for ADA compliance?
The minimum slope for a surface to be considered a ramp is 1:20 (for every 20 inches in length, it rises 1 inch). Anything less than that is considered a standard walking surface.
The maximum slope for a ramp to be compliant with ADA is 1:12. There are some exceptions to this rule, and they all apply to existing buildings. There is some grace for locations that have already been built and there are space limitations that prevent standard compliance.
You can have a slope that is no steeper than 1:10 if the total rise of the ramp is 6 inches or less. If the slope is 1:8, then make sure that the total rise of the ramp is no more than 3 inches. Remember, this only applies to existing sites with space limitations. If this is a new build or you have enough space, then plan for a 1:12 or less ramp to be compliant.
The cross slope of a ramp is the slope that runs perpendicular to the direction of travel. This should not be greater than 1:48.

What restrictions does ADA place on the surface of the ramp?
It’s important to make sure that the slope is the only level change across the surface of the ramp. Ramps need to be stable, firm, and slip-resistant.
A stable surface isn’t changed when contaminants or force are applied. A firm surface resists deformation and indentation. A slip-resistant surface provides enough friction to allow for safe travel across the surface.
Any openings in the surface should not be able to have a ½ inch sphere pass through them. If they are elongated, then the long dimension should be perpendicular to the direction of travel.
Ramp surfaces should have 36 inches of clear width. So, make sure that you consider this when installing handrail as that clear width should be in between the handrails.

How often should an ADA ramp have a landing?
There should be a landing at the top and bottom of every ramp. A single ramp should not have a rise greater than 30 inches. This means that you will need to provide a landing for every 30 inches in rise for your ramp as well.
Landings should have a clear width as wide as the widest ramp that leads to the landing. The clear length of a landing should be 60 inches. If you change direction, then the landing needs to have a clear length and width that is at least 60 inches by 60 inches.
Lastly, if the landing is subject to wet conditions, then design the landing so that it doesn’t accumulate water.

How do I protect the edge of my ADA ramp?
You need to have edge protection on each side of the ramp. If the ramp rises more than 6 inches, then handrails should also be installed.
The purpose of this protection is to prevent a wheelchair or crutch tip from slipping off the edge of the ramp. There are two ways that you do this.
ADA Handrails should be 12 inches from the edge of the ramp (don’t forget to keep the 36-inch clear width). The 12 inches are measured from the edge of the ramp to the inside of the handrail.
A curb or barrier of some kind should be built so that a sphere of 4 inches cannot pass by the railing anywhere within 4 inches of the ramp. Often, this is accomplished by using a bottom rail on the existing handrail.
ADA Compliance Next Steps
Now that you understand how your accessibility ramp needs to be built, it’s important to understand how ADA wants you to build the handrails we just mentioned. Check out the ADA Handrails Guide to learn what you need to do to continue providing a safe place for people to access.
These requirements are based on Federal ADA Codes 405 Ramps and 302 Floor or Ground Surfaces. Make sure to review your local codes as they may differ from federal requirements.
