Building a Wheelchair Ramp Over Stairs
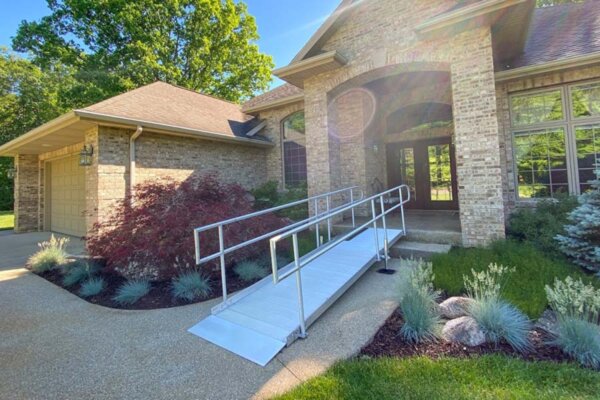
Having to make modifications to your home or business doesn’t have to be a daunting task. There are many ways to improve accessibility even without demolishing your stairs.
Installing a wheelchair ramp over your stairs shouldn’t break the bank or your back… or both.
In this article, we’ll discuss picking the right material, what your requirements are, and how to build the ramp.
Ready to install a ramp? Contact our team to get design assistance and your metal wheelchair ramp.
Choosing the Material for Your Wheelchair Ramp
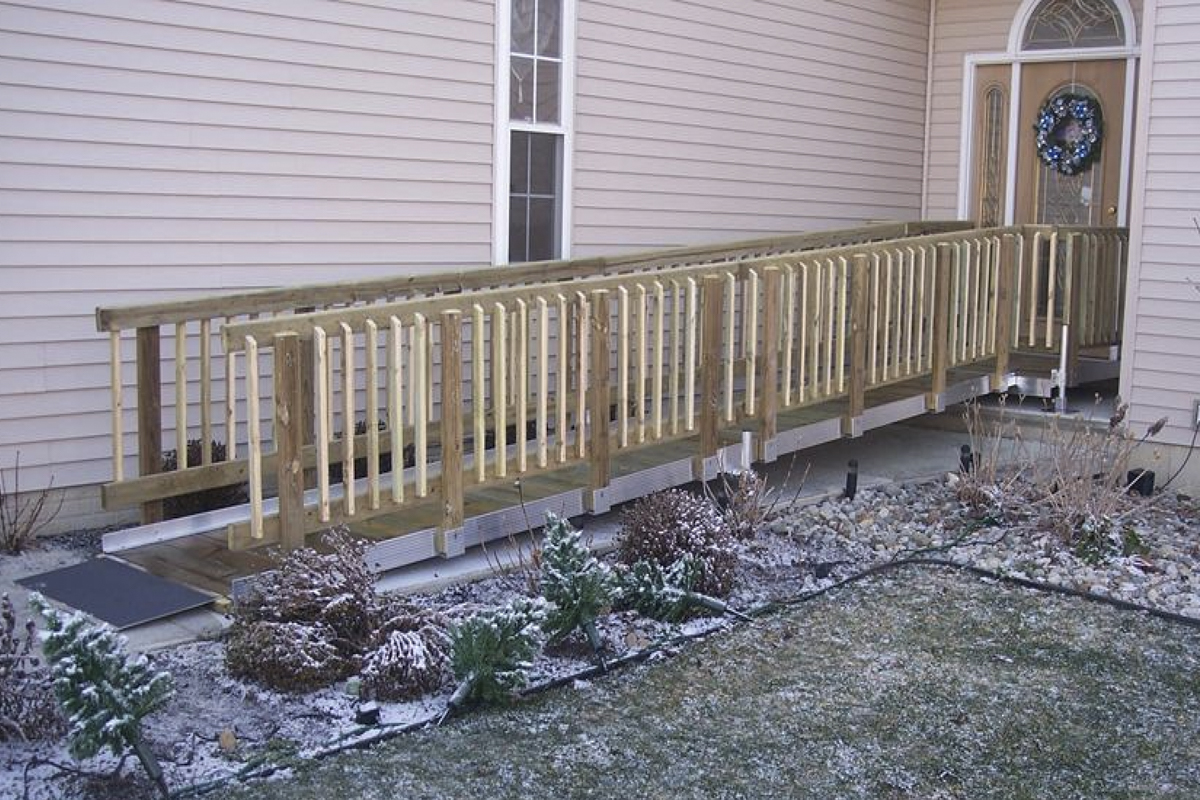
Planning out what type of material you are looking to build with is crucial because they all come with their own pros and cons.
A wood ramp over stairs may cost the least, which can be good for your upfront cost, but then you may have to spend more money down the line in maintaining the ramp.
A concrete ramp can be a built over stairs or in addition to your existing stairs, and while the concrete may not require much long-term maintenance. There is a lot of time and energy spent in the building of the ramp.
A metal ramp is the best all-around plan when building a ramp over existing stairs. They may cost a little more upfront, but they are much easier to assemble and install than a concrete ramp and the steel will last a lot longer than wood and requires little maintenance.
Ramp Requirements for Homes
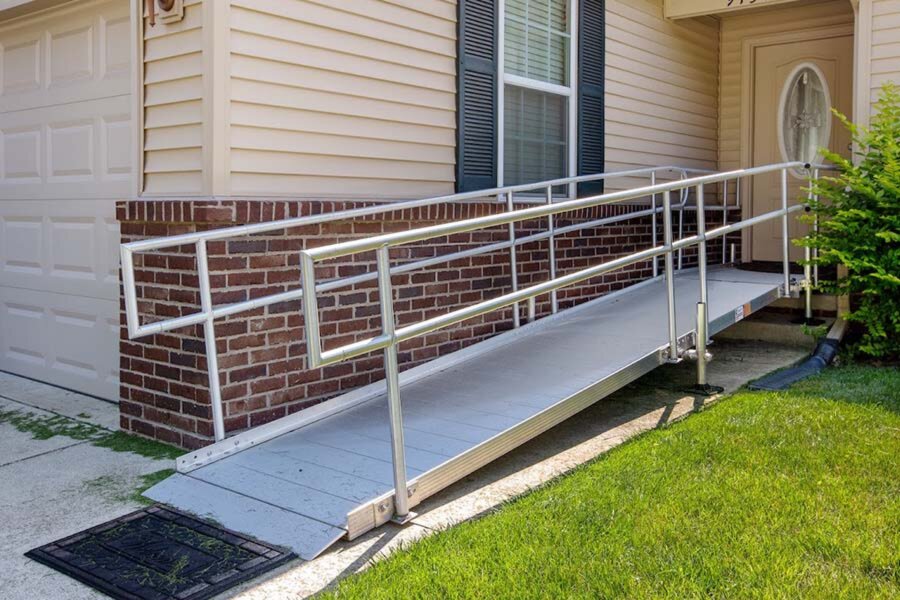
Building your own ramp which comes with a few requirements from the International Building Code (IBC) that you’ll want to follow. Important to note, your local building code takes priority over IBC but comply to the same set of requirements.
Brief IBC Ramp and Handrail Requirements
- Ramps must not be steeper than one inch of rise for every 12 inches of run.
- If the ramp is more than 6” in height, there must be railing on both sides.
- The width between railings on a ramp must be a minimum of 36”.
- Handrails must be at least 34” in height but no more than 38”.
*Check with your local building code to find out what differences may apply to you.
Ramp Requirements for Businesses
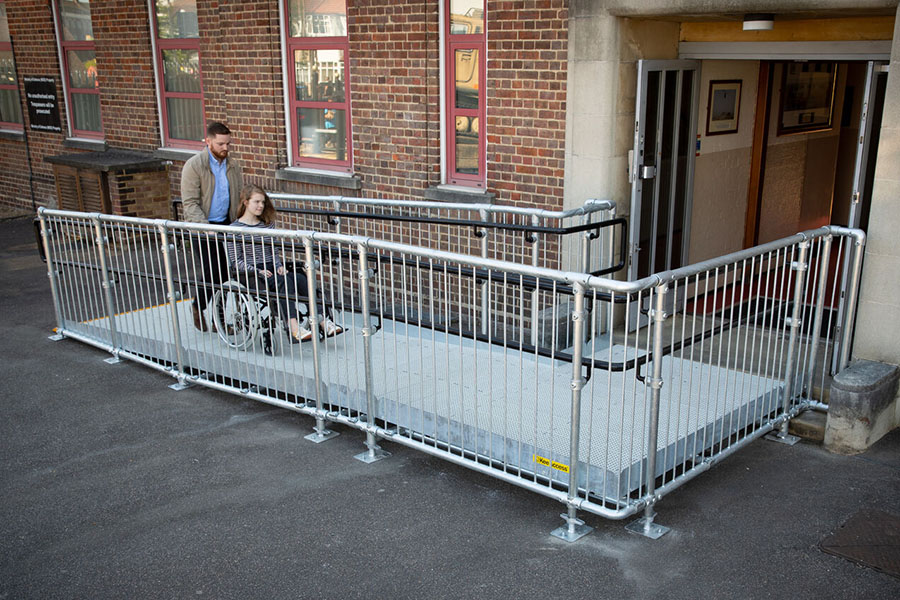
When it comes to installing or building a ramp for your business there are few ADA requirements that you will need to know to make sure it is up to code. The ADA code will look very similar to the IBC requirements stated in the above section, but with a couple additional guidelines.
Brief ADA Ramp and Railing Guidelines
- Ramps must not be steeper than one inch of length for every 12 inches of rise.
- If the ramp is more than 6” in height, there must be railing on both sides.
- ADA compliant railing must have a smooth and continuous surface throughout the entirety of the railing.
- Railing height must be between 34” to 38”.
- Railing must be present on both side of the ramp.
- The railing ends need to be rounded or return smoothly into the ground, wall, or another railing post.
- The ramp must have a minimum width distance of 36” between railings.
- When a drop off is present, a ramp must have a curb rail to prevent wheelchairs from slipping out from under the railing.
- Railing for a ramp should extend parallel to the walking surface 12” past the top and bottom of the ramp.
*Check to see if you have additional local requirements.
Building a Wood Ramp
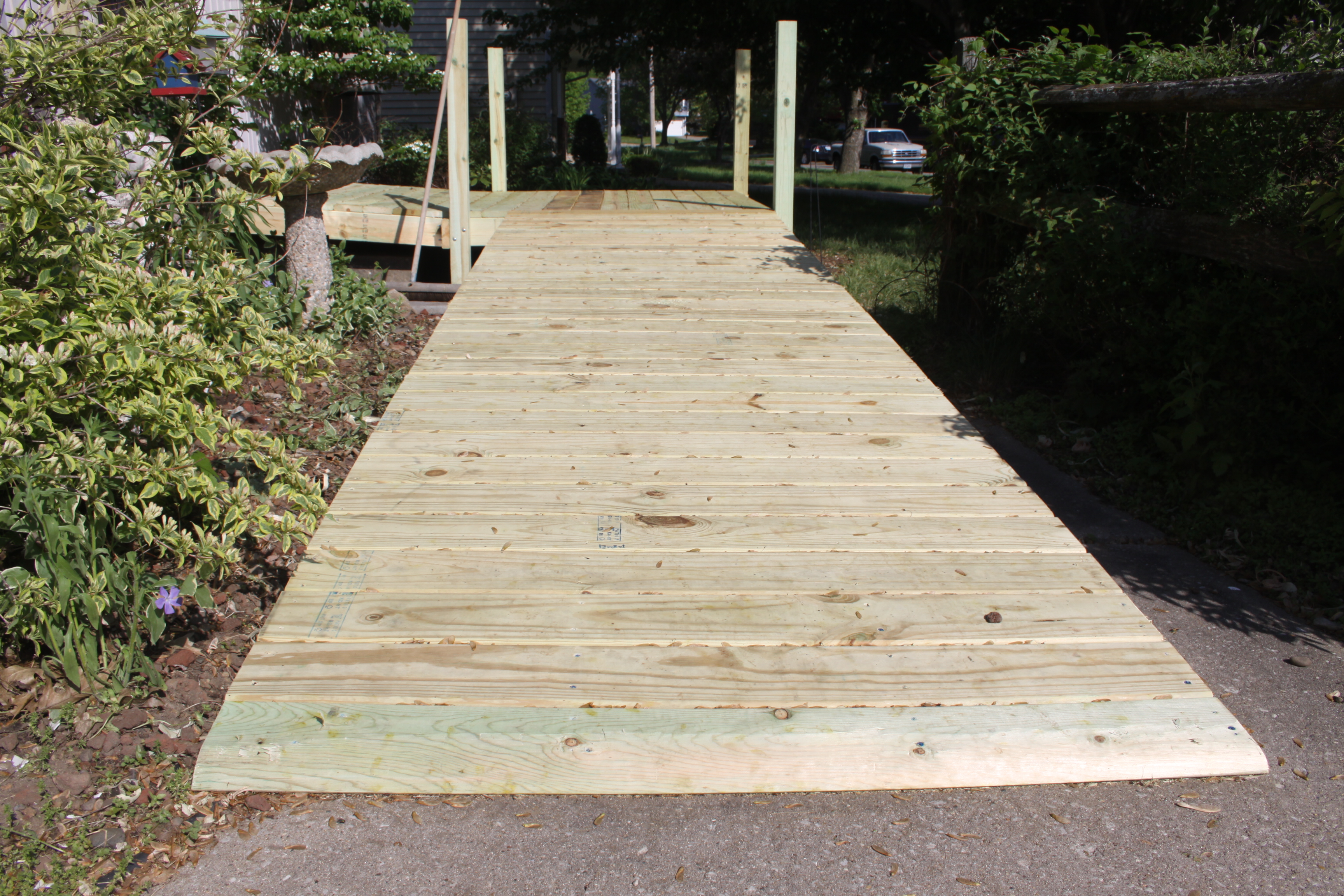
Now that you know the requirements you’ll need to meet when building your ramp. It’s time to start building your wood wheelchair ramp. You may want to choose this option because wood typically has a cheaper upfront cost and is easier to build. One pro tip, make sure your measurements are precise because the slope you need to build will determine how long your ramp needs to be.
The type of wood you use is up to you, but it is ideal that you use a treated lumber as it will be the most durable for all the seasons and weather. If this is going to be a permanent ramp, you’ll want to make sure you dig holes and pour concrete around the wood posts to safely support the ramp and prevent possible sliding.
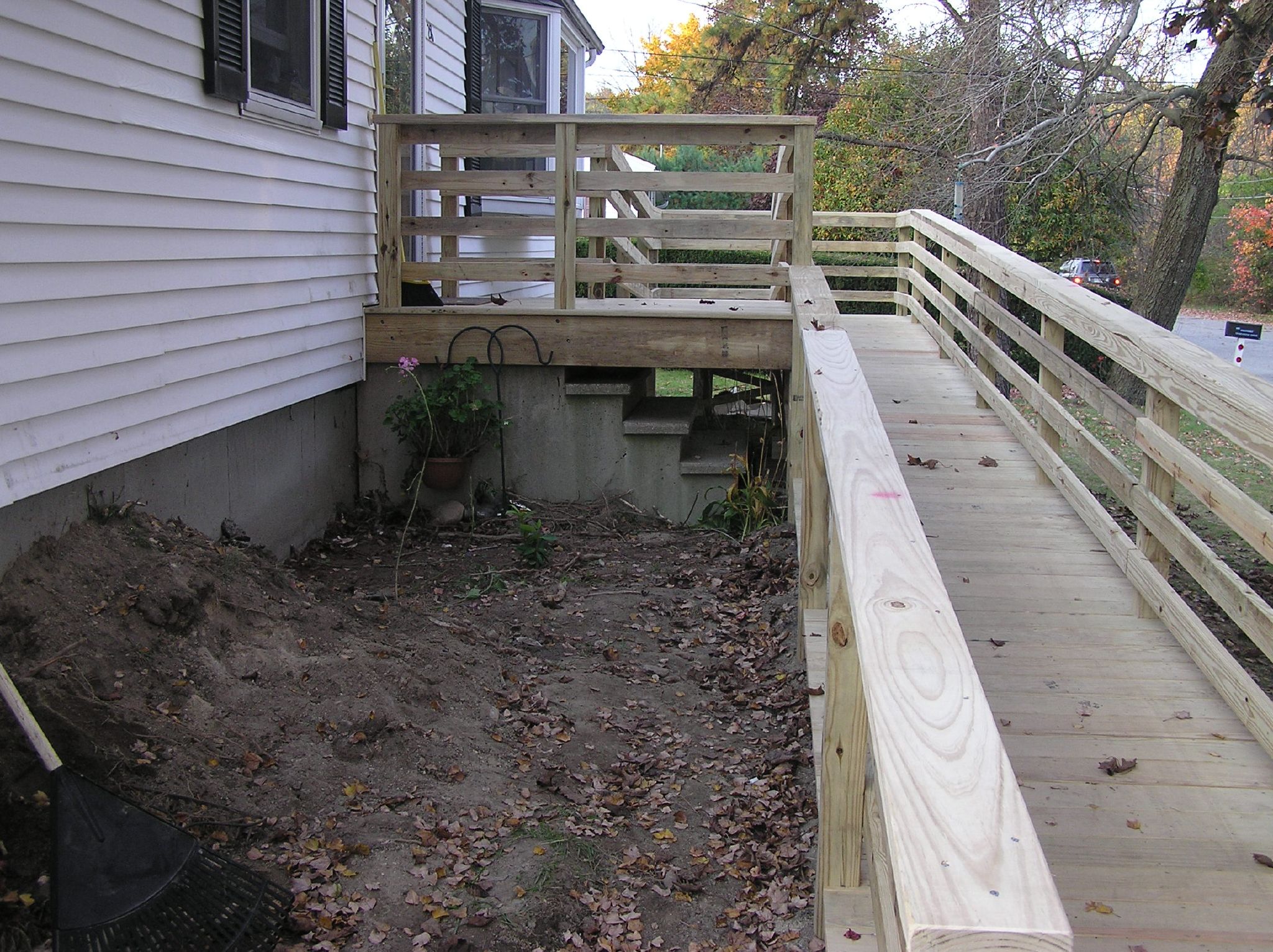
Make sure that you are using screws instead of nails. Nails have a possibility of coming undone over time with use. Screws will increase the safety and stability of the build.
When it comes to the railing for the ramp, you can continue to use wood to maintain the look throughout. However, you could run into the issue of splinters and the railing being difficult to grab when needed. And for businesses you need to have a continuous smooth rail to comply with ADA code.
Here we can offer our Kee Klamp products to help provide a simple and secure type of railing that will endure through all weather and provide a safe and secure grip and meets all IBC and ADA requirements.
Building a Concrete Ramp
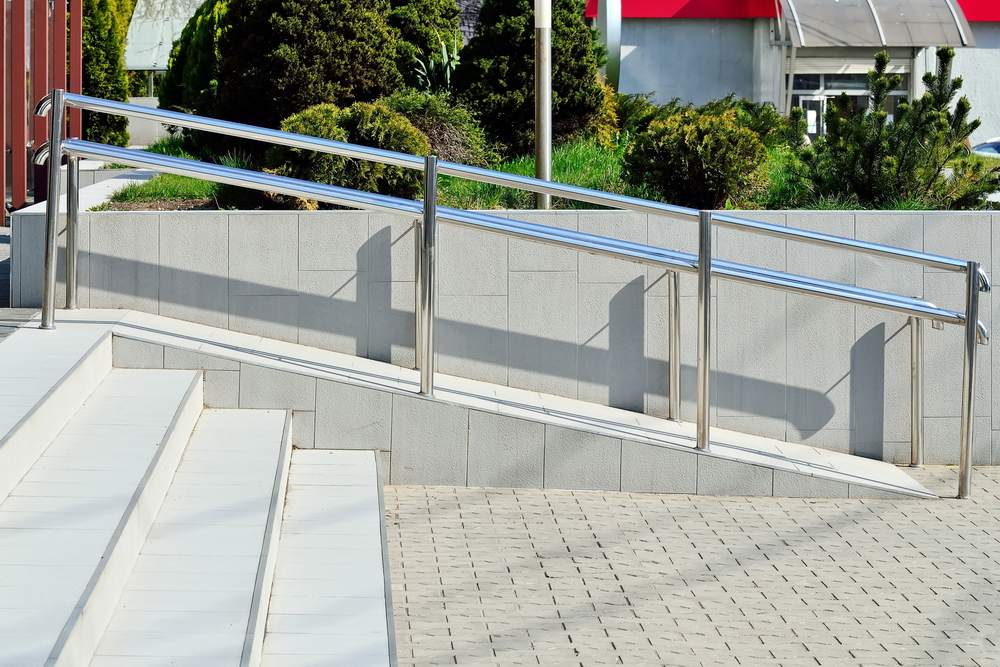
Constructing a wheelchair ramp out of concrete can seem like a daunting task but the main challenge with it is just making sure you have the right stiff mixture of concrete so that you can better form the slope needed. Concrete ramps might be the path you choose because the durability of the ramp is strong along with providing a nice “built-in” look.
You’ll want to construct a base shape out of wood to pour your concrete in and then when it’s time to form the slope you can use pieces of plywood to help shape the slope you need because the mixture will slope down from gravity and follow the shape you’ve laid out.
For the railings, I wouldn’t assume you would be building handrails out of concrete, maybe you want to use wood handrails, but the best and easiest are metal handrails that don’t require any special tools.
Our Kee Klamp products can easily be screwed into the concrete ramp and then each piece attaches to one another with ease to make your project much more manageable.
Building a Metal Ramp
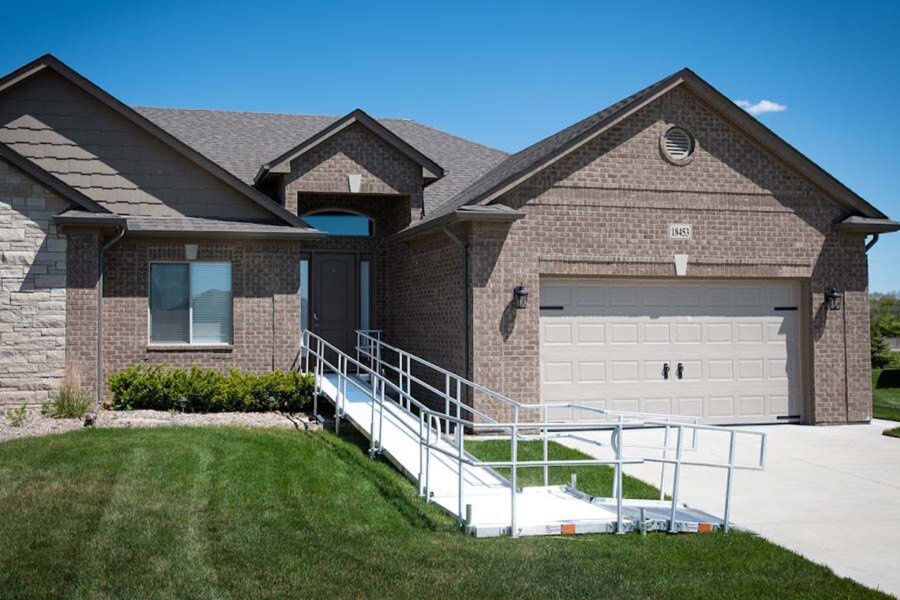
Metal wheelchair ramps can provide the greatest customization and the smallest amount of work. With a modular metal ramp, you can install it to meet your needs in terms of positioning over your steps while also meeting all necessary IBC and ADA requirements. Metal ramps also can be either temporary or permanent depending on your situation which can help with your decision making.
Installing a metal wheelchair ramp doesn’t require much pre-planning as a wood or concrete ramp would, but it is important that you have your measurements ready to go. So long as you have a solid blueprint design for your ramp, you can go online and purchase your ramp to be delivered right to your door, or you can speak with one of our team members who would love to go over your plans and get to you set up with everything that you will need.
Once your wheelchair ramp has been delivered, installation is easy. Assembling the ramp is simple enough to be done by yourself with just your normal tools you would have around the house like a drill an Allen key.
In Review
There are many things to consider when building or installing a wheelchair ramp over your existing steps. Whether you are looking to build with wood, concrete, or metal. Any type of safe ramp will help increase the accessibility for yourself and loved ones.
Please contact our associates who would love to assist you with your wheelchair ramp plans.
