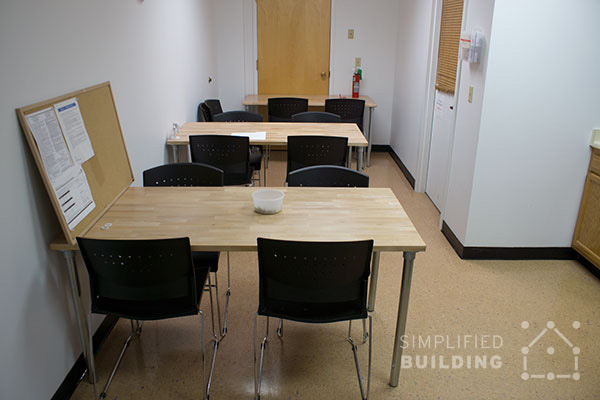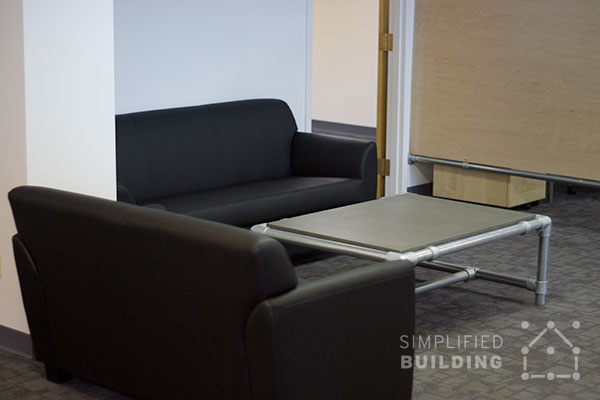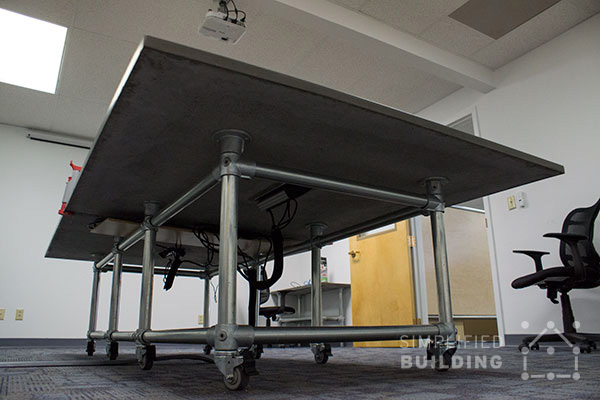Creating the Perfect Office Layout
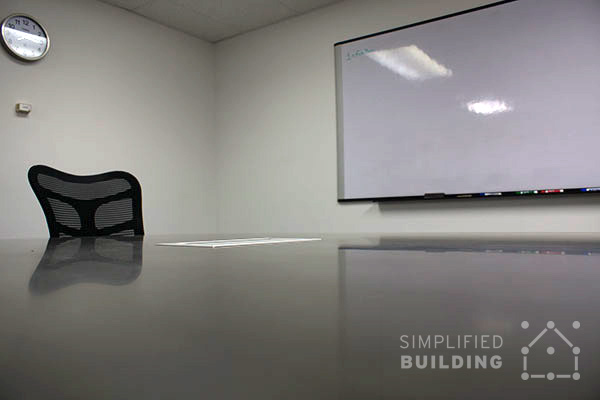
A short while back (I say short while but it's been almost 6 months already!) the Simplified team uprooted from a small cramped office to a new, much larger space. We are fortunate to have done well as a company and therefore have brought on more people, which ultimately led to a need for a bigger space.
Over the years the Simplified team has grown into 12 employees, split into two different companies (Simplified Building and Simplified Safety) and a host of outside contractors (myself included) for design, production, and various marketing work.
The company started with just a few guys working from their homes into what you see today. The initial move into a professional office saw the guys cramming themselves into a 700 sq. ft. office space. The new office is a spacious 3,200 sq. ft. that finally allows some breathing room.
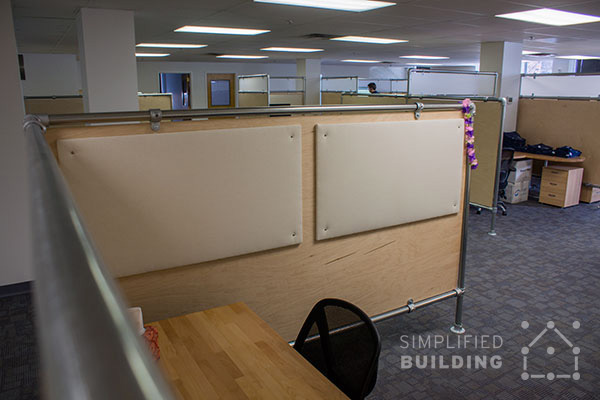
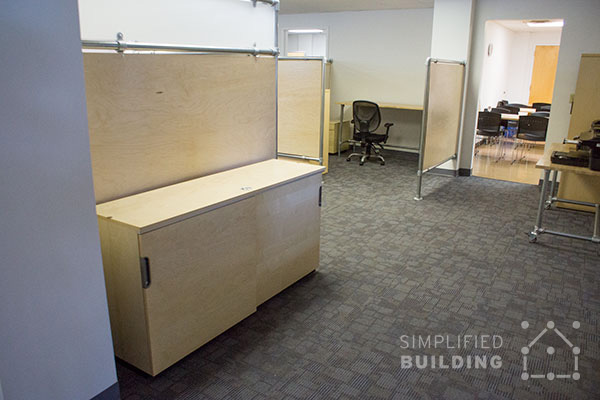
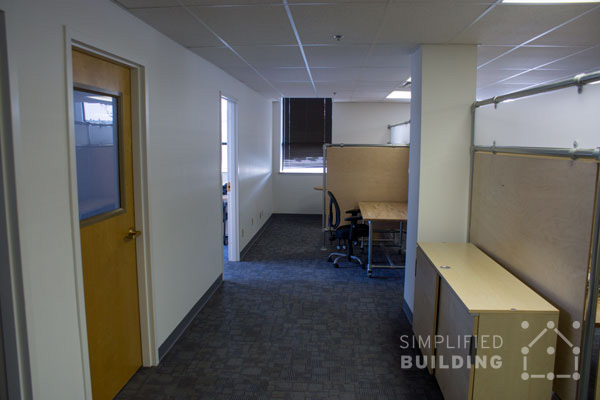
Having seen and helped people build all sort of creations with Kee Klamp fittings and pipe, the team here at Simplified Building thought it was only fitting (pun intended) to outfit our entire office with Kee Klamp. From the desks, tables, cubicles, coat rack, and even a pull up bar we ocassionaly use, nearly every bit of furniture is made using Kee Klamp fittings and pipe.
We love using Kee Klamp fittings and enjoyed building out our new office ourselves. In the same way that many of our customers enjoy using Kee Klamp, we are thrilled we were able to create such a unique space without spending a bunch of money on custom fabrication.
How It All Came Together
We knew we wanted to use Kee Klamp to outfit our office. However, the big challenge came in creating a layout that would fit the values we try to emphasize. Once we decided on a space, we needed to figure out how to create a layout that would allow for the perfect combination of privacy and collaboration. We were determined to achieve our goal.
Starting with a few basic sketches & a simple layout, a first design was created. Our manager, Chris, headed the design concept bringing it back and forth to the team to get feedback on the new office design. Eventually, the team landed on the perfect design.
The office would be split into two main sections, one for each of the two teams to collaborate and work together with their teammates.
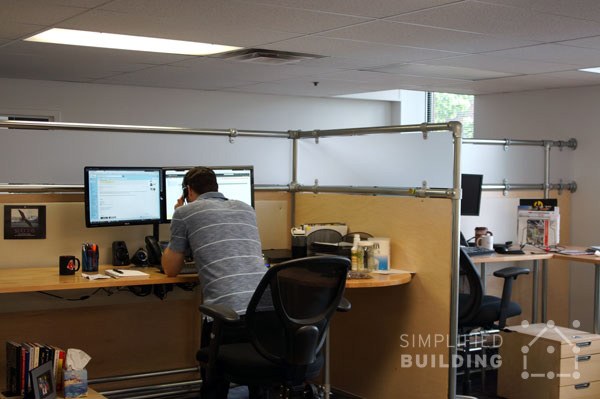
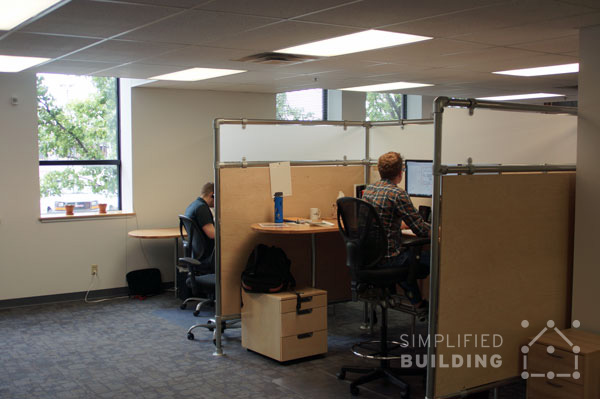
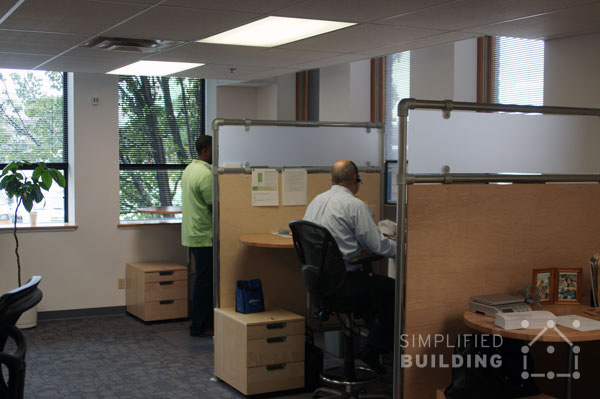
We continued to further develop the design having Josh, one of our projects guys, use Sketchup to create a 3D layout of the office. This gave us a better representation of the new space and really helped to envision the layout. It was also beneficial in verifying measurements and double checking that everything would fit to where it was meant to be. It really helped to simplify the process and take a lot of the confusion out of the build phase.
The build out phase required the efforts of the entire team in addition to the support of one external contractor. The team worked together to build the cubicles, desks, tables, and get everything in place.
"Everyone did a fantastic job and it was a valuable shared experience that gave everyone a much better idea of the kinds of challenges our customers face when they build their projects" - Chris, General Manager
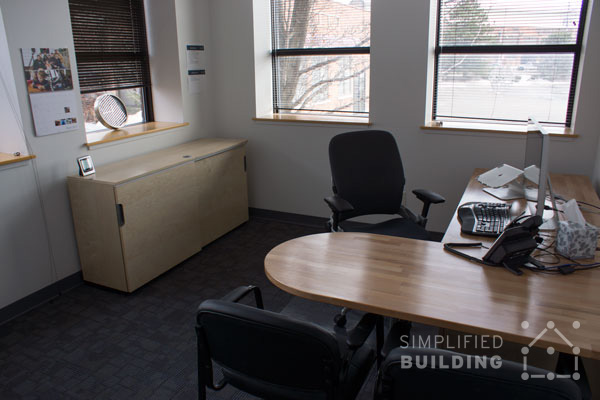
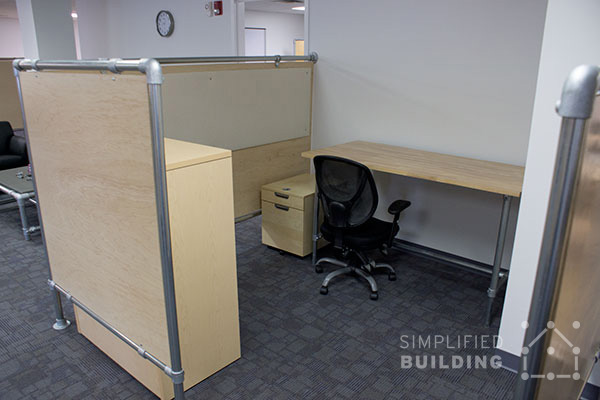
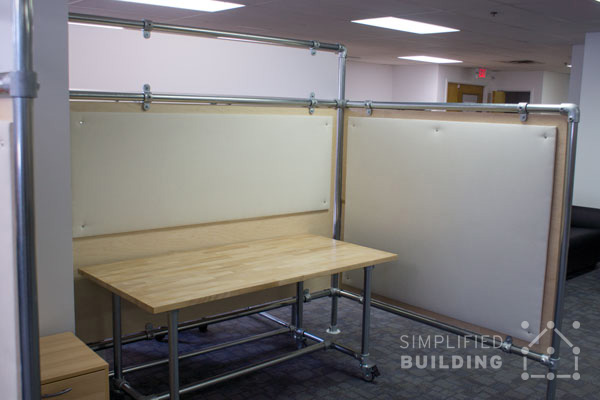
The new office looks great and we're definitely glad to have used a product that we believe in so emphatically to do so. We back our products and enjoy the benefits in the same way that our customers do. Kee Klamp fittings and pipe allowed us to create a completely custom office by ourselves and it was a joy to see it all come together.
Be sure to keep checking in over the next couple of weeks as we continue to cover the build-out of our new office. We're going to cover how we built the cubicles, the sitting/standing desks, the concrete tables, and more. So stayed tuned.
