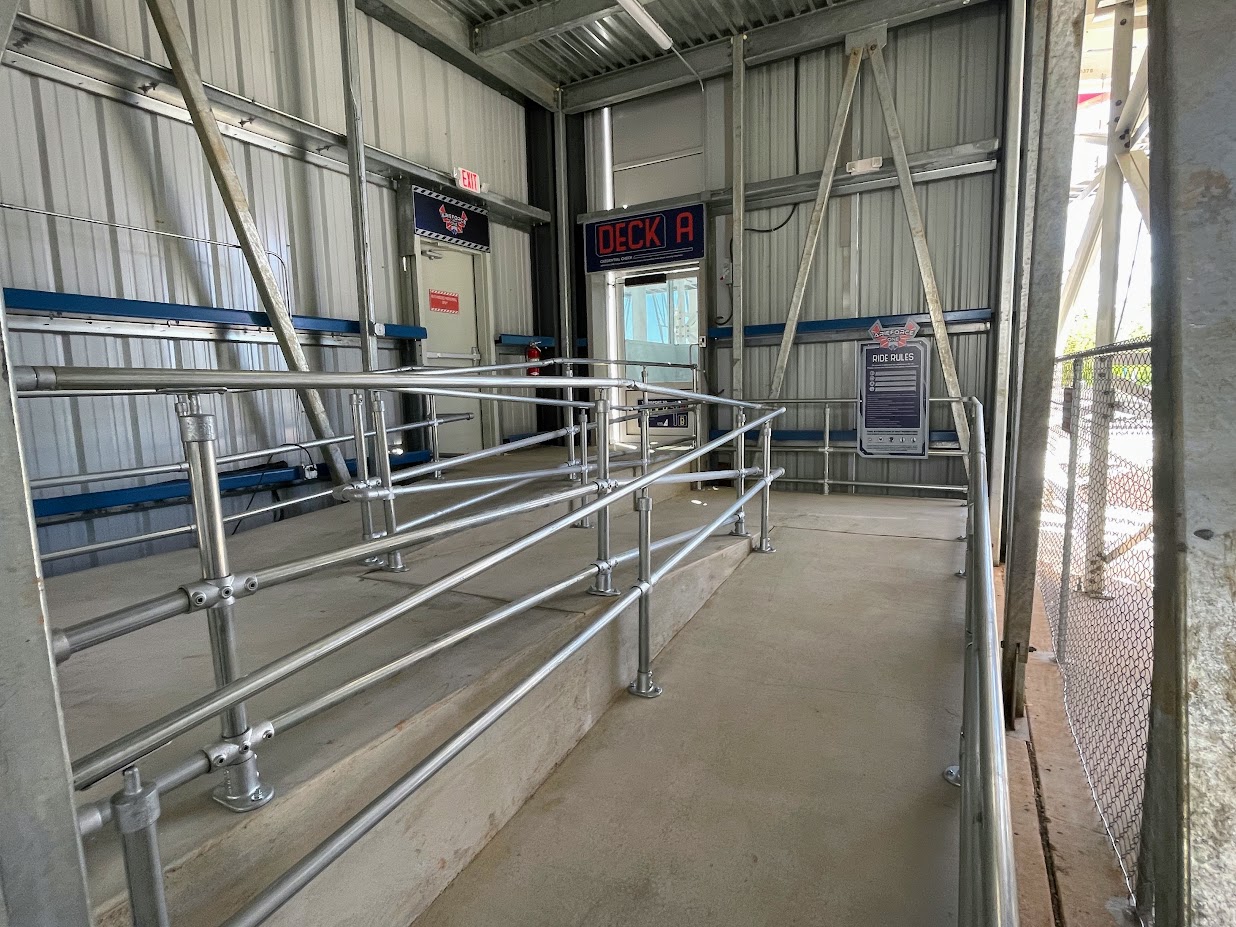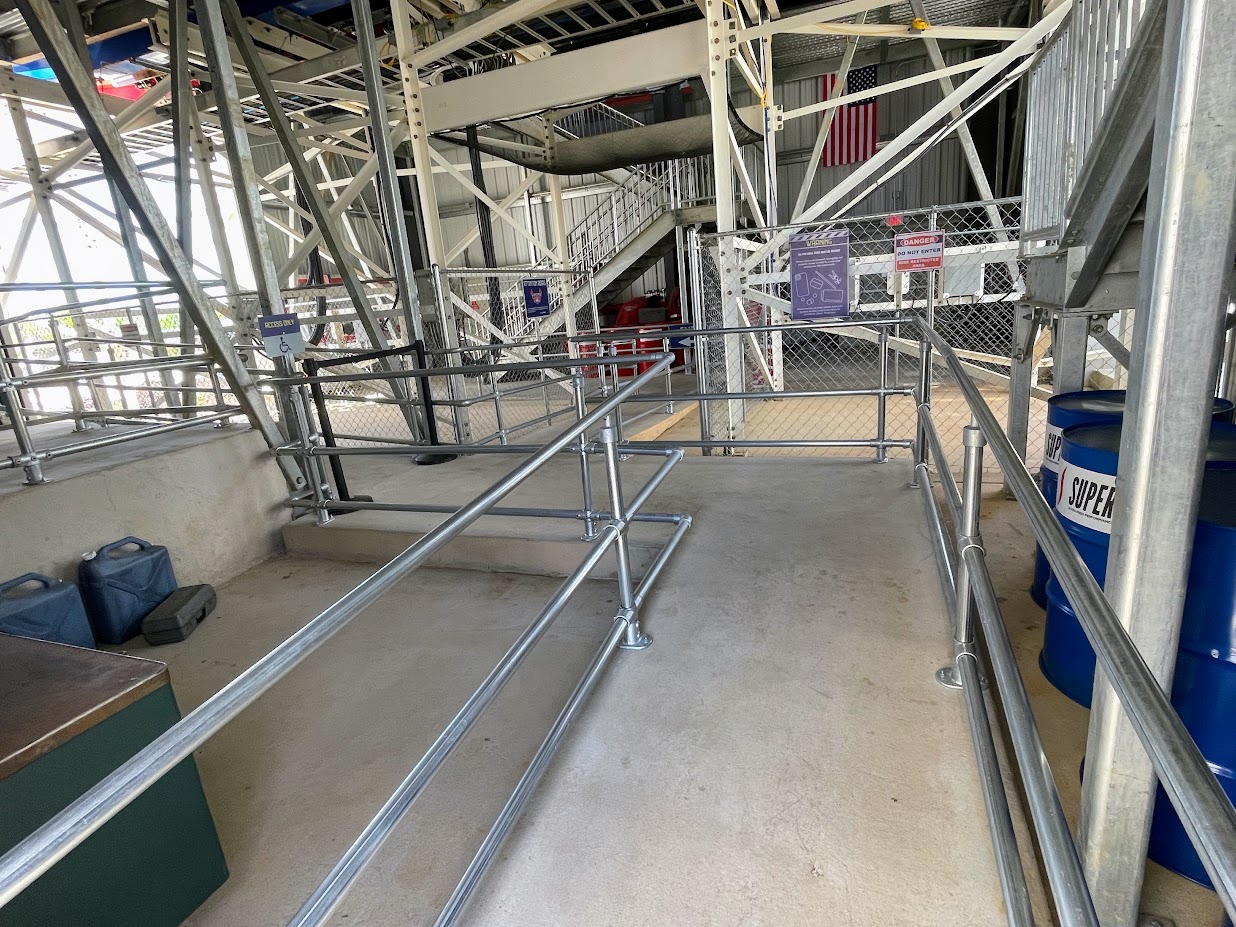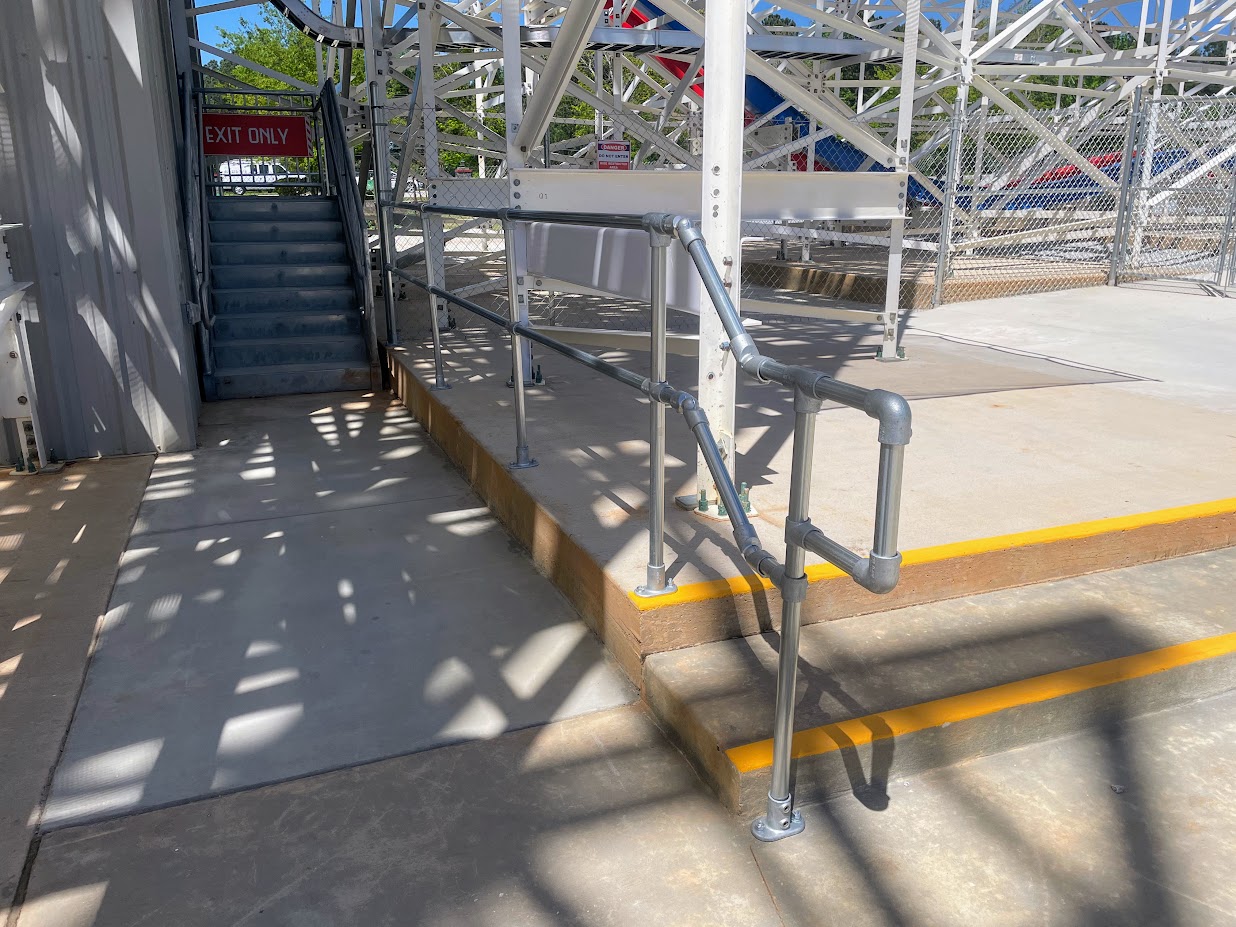Amusement Park Railing

What’s scarier than a 146 foot drop at 64 mph? Depending on who you ask the answer may vary. If you happen to own the roller coaster that made that drop, a likely answer may be somebody getting injured before they even stepped foot on to the ride.
Fortunately for the good people at “FunSpot”, that’s a worry they don’t have to think too much about.
Eric from “Funspot”, a popular amusement park in Atlanta, reached out to the Project Specialists here at Simplified Building through our website.
Eric told us all about this awesome new roller coaster they just built called the “ArieForce One”. This roller coaster is the biggest Zero G-Stall in America, including an 83-degree angle drop, everything any thrill seeker or adrenaline junkie could ever ask for.
The Roller coaster was built, and the weather was just starting to get nice, but one problem remained. They did not have an ADA Complaint Handrail for the line people would wait in to get on the ride.
Designing Amusement Park Railing
After Eric reached out for a quote through our website and got connected to me, Vadim Dushuk, Project Specialist for Simplified Building, he sent us a top view rough sketch detailing the measurements of the area he needed handrail for. He also sent me pictures of the actual area itself, which was very helpful.
An example of what the area looked like prior to the handrail is below.

I followed up with a phone call, and he helped me understand what was needed for this project. After we got off the phone, we sent a few emails back and forth, I then took his original top view rough sketch he sent me, and I marked red lines all throughout. This indicated where I understood railing was needed.
Once he gave me the green light, I was ready to start creating a custom quote for his project. Eric asked for extra fittings to be added to the order, and noted if this went well, he’d want to use it in other places in the park, so he didn’t mind having a stockpile.
As I was creating the quote, I kept in mind to implement some of Simplified Building’s core company values, by preventing waste and considering any potential issue before it became a problem.
I noticed for one section (the same section shown in the above picture) the side of the top ramp served as edge protection for the bottom ramp. ADA Compliance requires a bottom rail if there is no edge protection on a ramp. That bottom rail near the ground ensures people in wheelchairs or crutches don’t go off the edge of the ramp.
By having that section where the edge was protected, Eric did not need to have a bottom rail there. By removing what ended up being 15 feet of handrail, this effectively eliminated waste and saved him money at the same time.
Planning Custom ADA Handrails
One problem remained, however. This was a completely custom solution, there is no instruction manual, or specific guide for this. Once he receives this system, where does he even start? I would feel the same way if I was him, and I’m sure most people would.
I told Eric my team here can create a 3D Rendered Model of his system through SketchUp, with all the fittings labeled, and placed where they belong, leaving little room for confusion. Having these custom 3D models of his system alleviated his worries that he’d be a fish out of water with this system in his hands, the very thing we as a company were eager to do.
Eric mentioned that he needed this by a specific date, and being such a large order, the lead time was a little bit past the day he needed it. Thankfully, we were able to put in a special request to our warehouse and we were able to make the delivery date even sooner than he originally anticipated.
Putting in the special request to the warehouse doesn’t work every time, but it sure is nice when it does.
Installing Amusement Park Handrails
Once Eric received the system, he went straight to work. I can write about just how great the handrail came out, but the pictures below do it better justice.
Eric did a fantastic job putting the system together. Our systems are meant to create ease of mind with simplicity in installation, and he took full advantage of that. Below is the same empty area we showed above, with our handrail solution installed, along with the other side of the station.


After their initial order, the people at FunSpot ordered another handrail only 6 days later, this handrail is shown in the picture below. I called Eric and he told me everyone there was “obsessed” with our product, and they had a lot of fun putting it together. I guess those extra fittings from the first order were about to come in handy after all.


In total, Eric used our products to create a separate handrail for a walking area, an ADA Compliant handrail system, and even guardrails that blocked off restricted areas while displaying signs as well.
For an amusement park like “FunSpot”, the sky is truly the limit, and with the solutions we provided for them, the saying goes just the same. If you have a project that you’d like someone to assist you with, fill out a form on our website, and anyone one of our more than capable team members will help you fulfill the vision you have in mind.
When your possibilities are only as endless as you want them to be, what will you build?
