ADA Ramp Code: Understanding the Distance Between Handrails

This article is going to be a deep dive into a portion of The Americans with Disabilities Act. Since that’s a mouthful, I’m going to stick with calling it the ADA. The ADA has been around since 1990, and it has helped countless individuals access businesses and other public places they otherwise wouldn’t be able to.
With the ADA comes a LONG list of codes and regulations that you need to understand and abide by, not just for code compliance, but for the safety and well-being of those with disabilities.
One important aspect of this code that we get asked about a lot is the distance between handrails on a wheelchair ramp. ADA has a clear requirement for this distance but doesn’t provide the best way to measure and calculate that distance.
In this article, my goal is to clarify what the distance between ramp handrails needs to be and explain the best practices to both measure and calculate that distance that we use here at Simplified Building.
Wheelchair Ramp Railing Distance Requirements
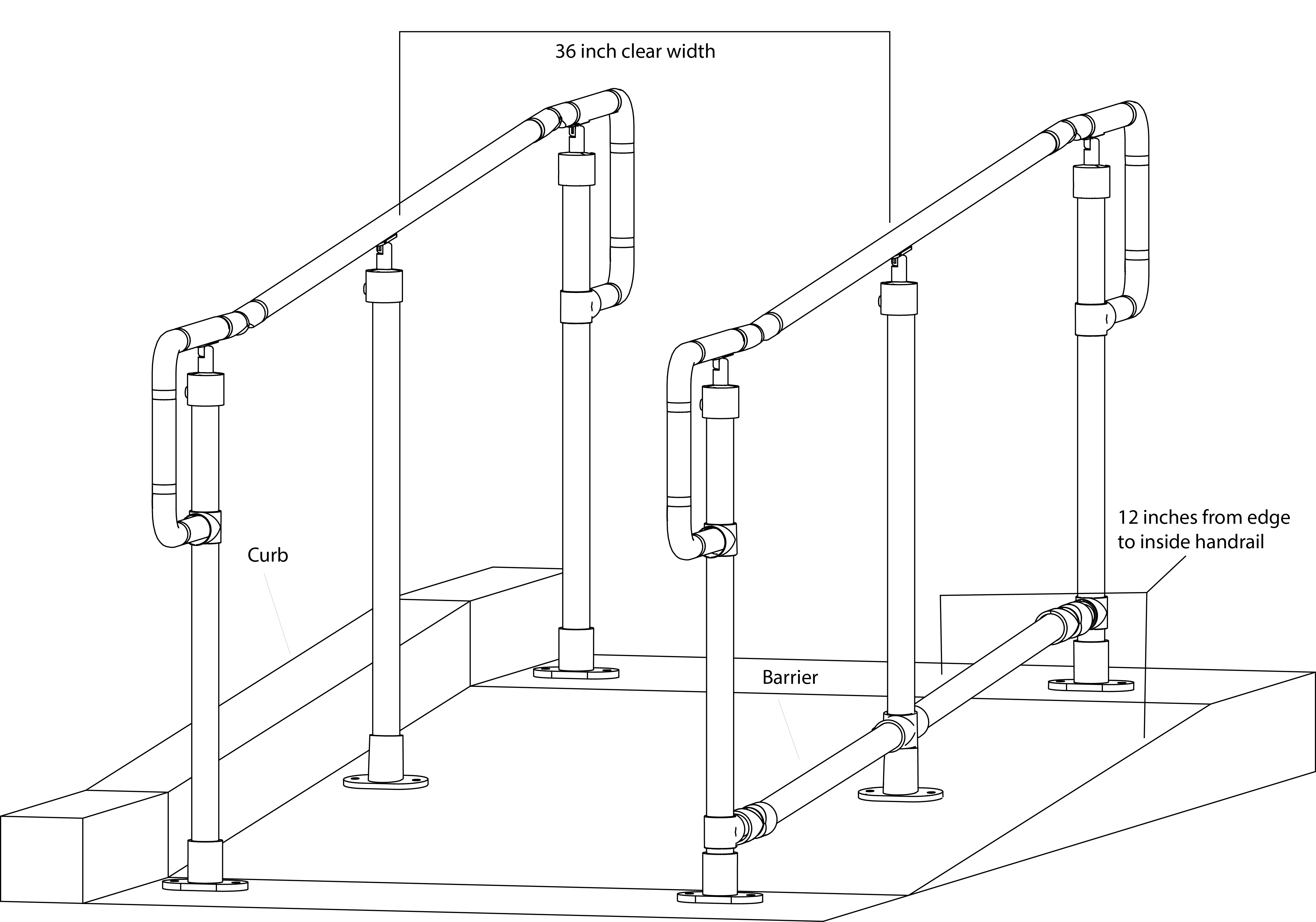
What is the distance needed between ramp railings? The ADA states there must be a minimum of 36” between handrails on a wheelchair ramp.
ADA Chapter 4 Section 405.5. the clear width of a ramp run and, where handrails are provided, the clear width between handrails shall be 36 inches (915 mm) minimum.
This is measured from the inside of each handrail. We’ll get into measuring and calculating in a moment.
It’s also important to note that this is Federal ADA code, and while most states and cities adopt these regulations, it’s crucial that you check your local codes as they may be different. For example, in Massachusetts and California the minimum distance is 48”. However, from the federal level, it will NEVER be less than 36”.
Now I said minimum, but that doesn’t mean there is a maximum distance. ADA only states a minimum distance that is required between ramp handrails.
Calculate Ramp Railing Distance
Now for calculating your railing distance, I want to provide you with a simple equation. Don’t worry, it won’t be some quadratic Pythagorean theorem type of formula. It’ll be much simpler… hopefully.
When we look at railing distances, we use our Kee Klamp ADA system to factor in the measurements when configuring a ramp railing system. For example;
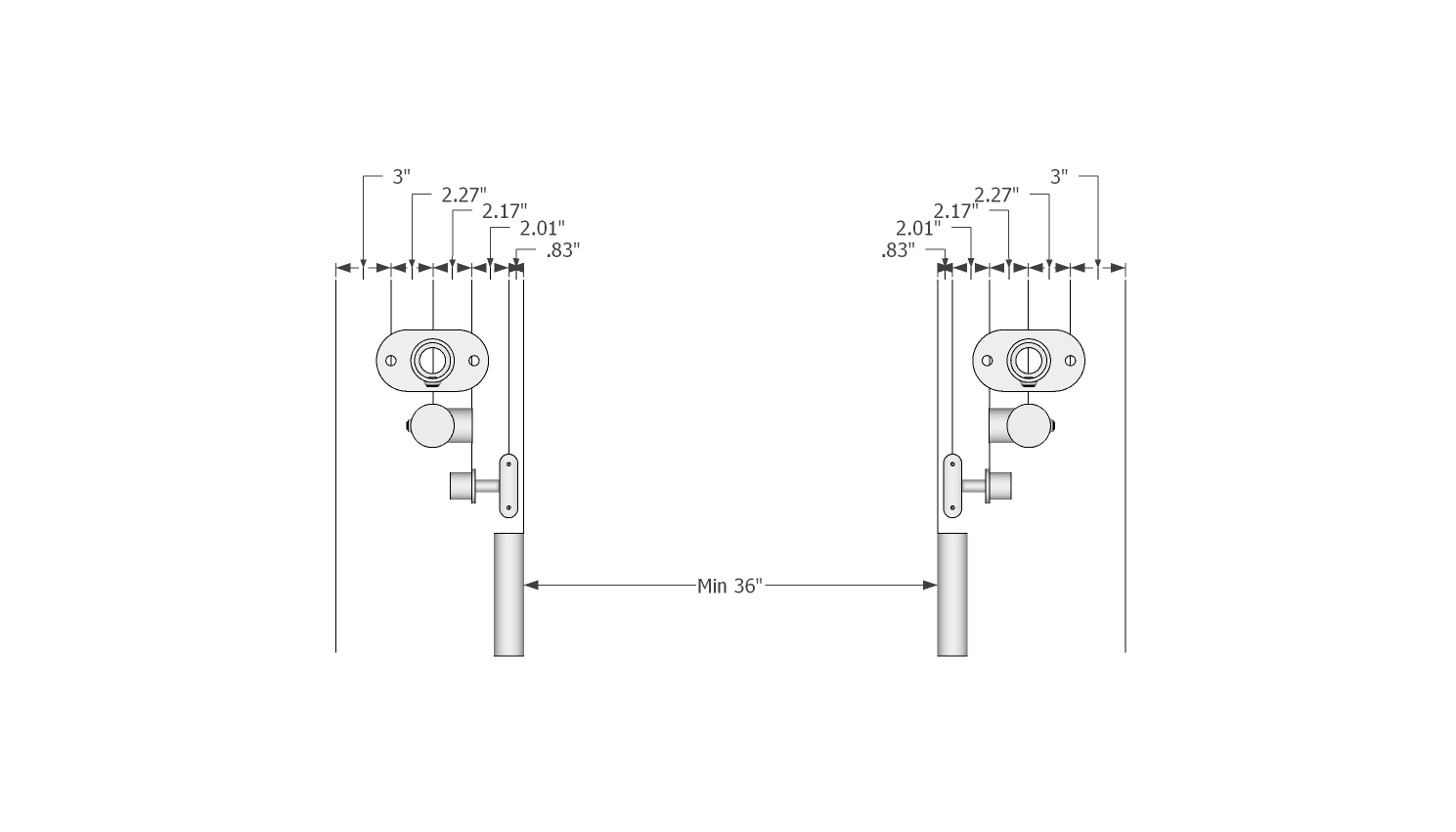
I know, that’s a lot of numbers, but we want to make this as helpful as possible. This covers all the measurements from the flange to the interior of the handrail. All of which need to add up so that there is still a minimum of 36” between the handrails.
Let me first say that the 3” we calculate is the recommended distance from the edge of the ramp to the first pre-drilled mounting hole of the flange. We’ll discuss different mounting options later, but for now, let’s do some fun math.
First, we add up all the measurements from the picture above.
3 + 2.27 + 2.17 + 2.01 + .83 = 10.28
Next, we multiply by 2 because ADA requires railing on both sides of the ramp.
10.28 x 2 = 20.56
Lastly, we add our total to the minimum required distance between handrails.
20.56 + 36 = 56.56
All of this is to say that when planning for wheelchair ramp railings, you need a minimum of 56.56” of space when using our offset ADA railing system. 5 feet (60”) is our general rule of thumb for ramp width to give that extra couple inches of space.
Additionally, if you are going to have changes in direction with landings, ADA has a code for the dimension of a landing when you change direction of 60” x 60” minimum. This is important to consider as well when planning out your wheelchair ramp.
ADA Chapter 4 Section 405.7.4 Change in Direction. Ramps that change direction between runs at landings shall have a clear landing of 60 inches (1525 mm) minimum by 60 inches (1525 mm) minimum.
So, to make everything easier, just make your ramp 60” wide if you have the space to do so.
If you want to look at this math from another angle. Let’s say you have a 75” wide wheelchair ramp. If you then take the total amount of space from the two sets of handrails (20.56”) and subtract that from your ramp width (75”), you are then left with 54.44” of width between handrails.
Wheelchair Ramp Railing Options
As I mentioned earlier, the 36” minimum is measured from the inside of the handrails. This ensures that wheelchair users have the most amount of space while accessing the ramp. Now you can use different railing options to meet these requirements and we are going to go over what those are.
Offset ADA Railing
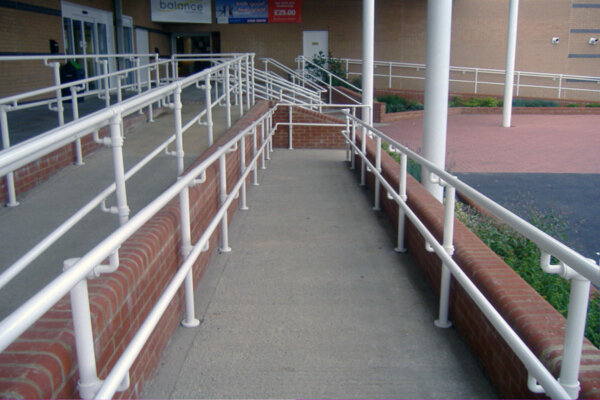
Looking back up at the calculations we did. This is for an offset railing. Offset railings help you create enough space between any wall or adjacent surface. Why do we need this space? ADA code states this:
ADA Chapter 5 Section 505.5. Clearance between handrail gripping surfaces and adjacent surfaces shall be 1 ½ inches (38mm) minimum.
Given the size and configuration of your handrails, they may extend a few inches into the ramp space which will limit the amount of room you have. You may already be limited on space to begin with, which is why we have other options that I’ll run through quick with you.
Inline ADA Railing
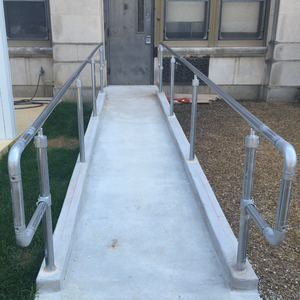
Inline railing is, well, what it says. This type of railing has all its fittings in-line with one another. So, the only additional space factors you would have to consider are having the 1.5 inches of clearance and the width of the handrail when measuring your distances.
Going back to our math from above...
We only take the measurements from the mounted flange, post, and handrail.
3 + 2.27 + .83 = 6.1
Then we are just subtracting our new total from the old total with all the different fitting measurements.
10.28 - 6.1 = 4.18
You are then saving 4.18” of space on one handrail, or 8.36” total when you use an inline Kee Klamp railing system.
Wall-Mounted ADA Railing
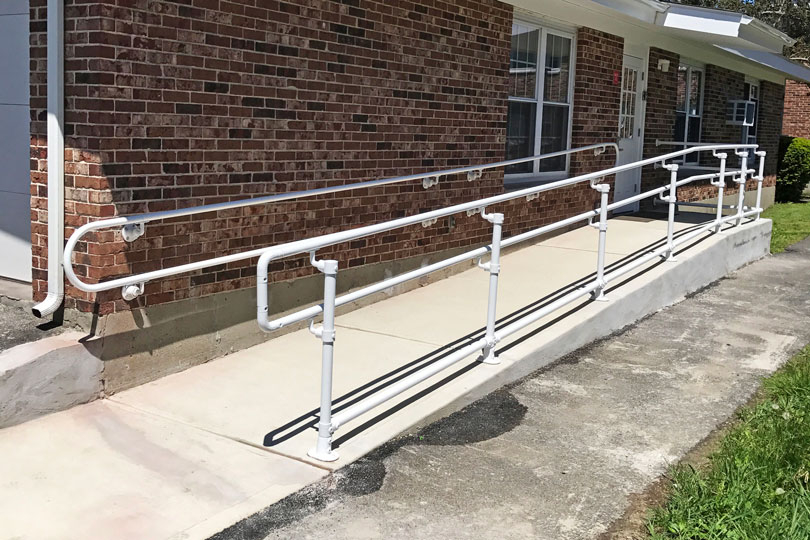
Now what if you don’t have any room for a surface/post mounted system, thankfully we have wall-mounted handrails that you can utilize to meet all ADA requirements.
Side-Mounted ADA Railing
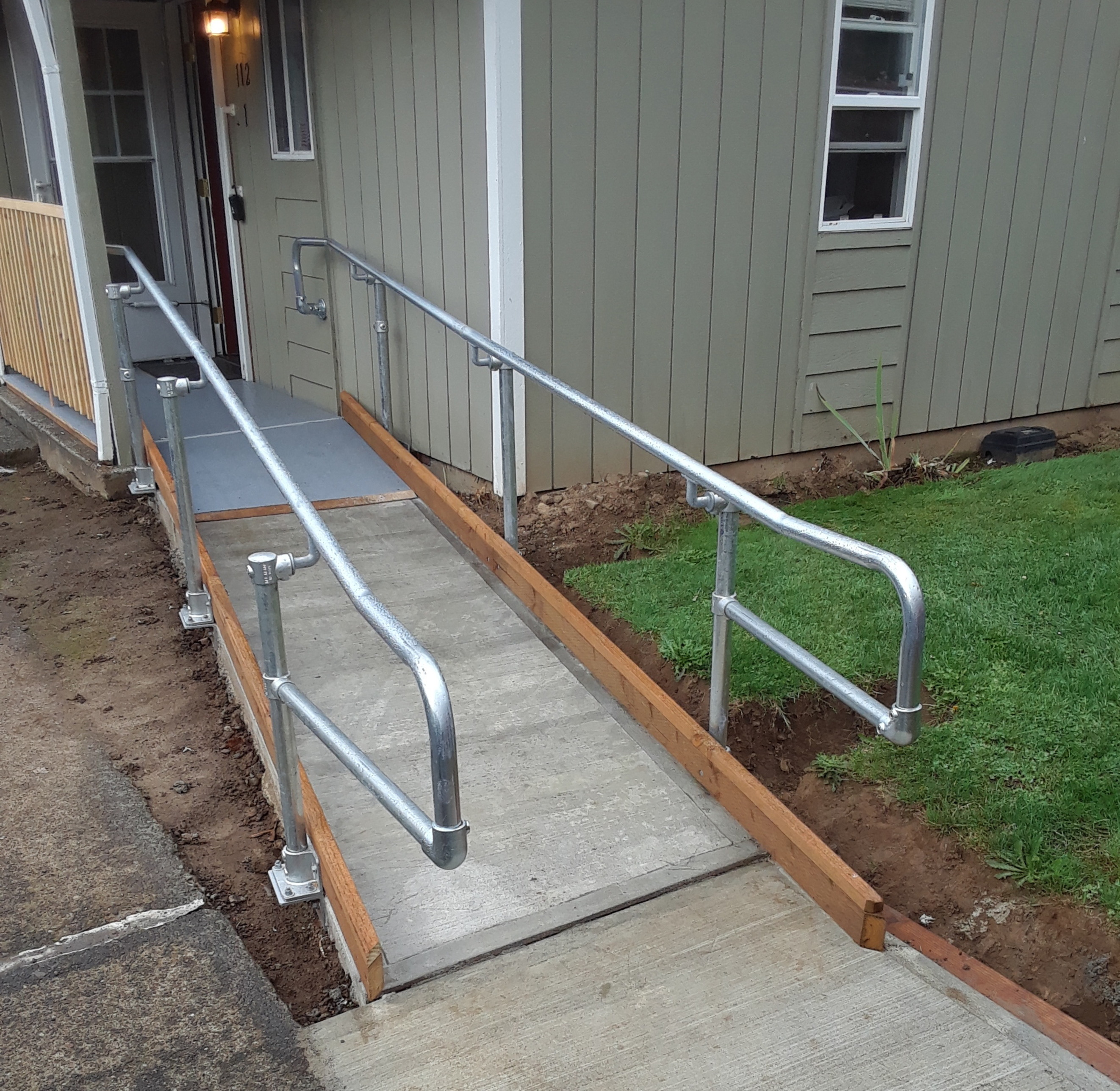
Lastly, if you are really in need of a space-saving option, we have side-mounted ADA railing. This will make the most of your ramp by allowing you to install your handrails on the sides of the ramp to help you maintain that 36” of required width.
In Review
The distance between ramp railings is important from both a compliance and a safety aspect. Understanding how to properly measure and calculate that distance will make it a lot easier as you plan your wheelchair ramp railing.
If you have any additional questions about ADA railing code, please contact our team who would love to answer your questions and help you get started on your new handrail project.
