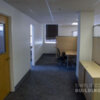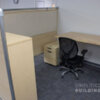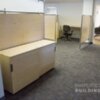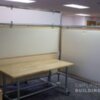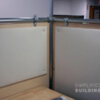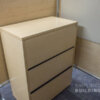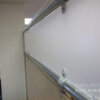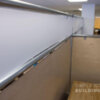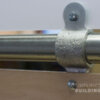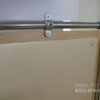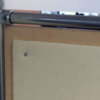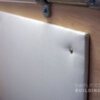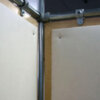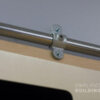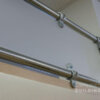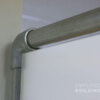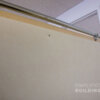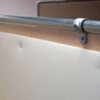Office Dividers for Open Plan Spaces
We believe that more and more offices will rethink their working spaces and how employees interact with each other once everybody returns to work. Social distancing measures will need to be adhered to and one of the ways you can aid this is by kitting your open plan office with various partitions and dividers.
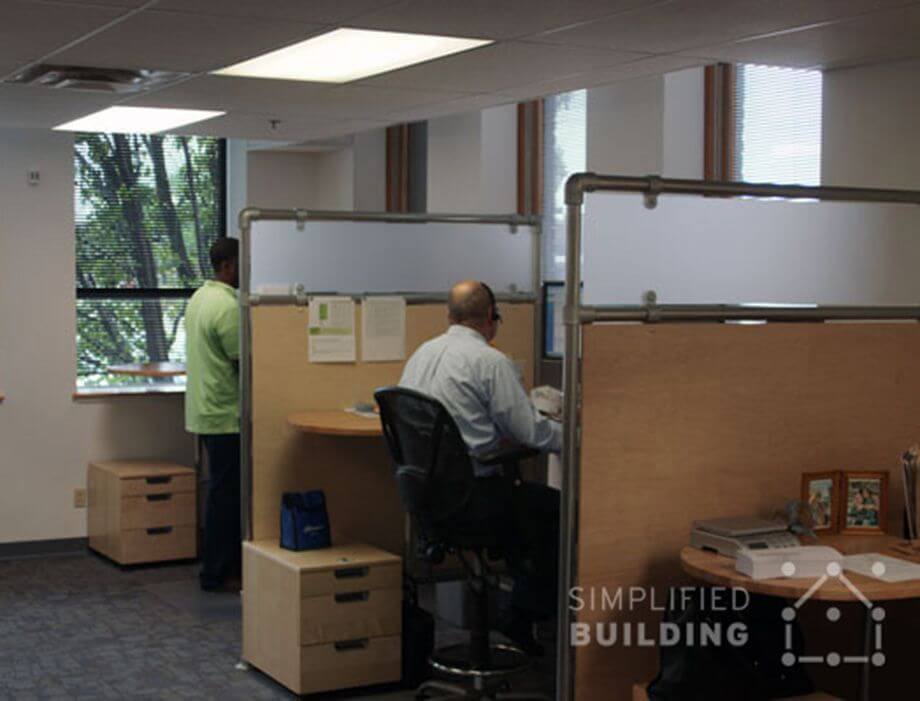
Here is an example of how our office used Kee Klamp fittings and steel pipe to fit our entire open plan office. The office partitions were built way before the COVID-19 crisis, but we think that, together with our 10 social distancing screen designs to you in your office building post, this will inspire you and help you keep your employees as safe as possible.
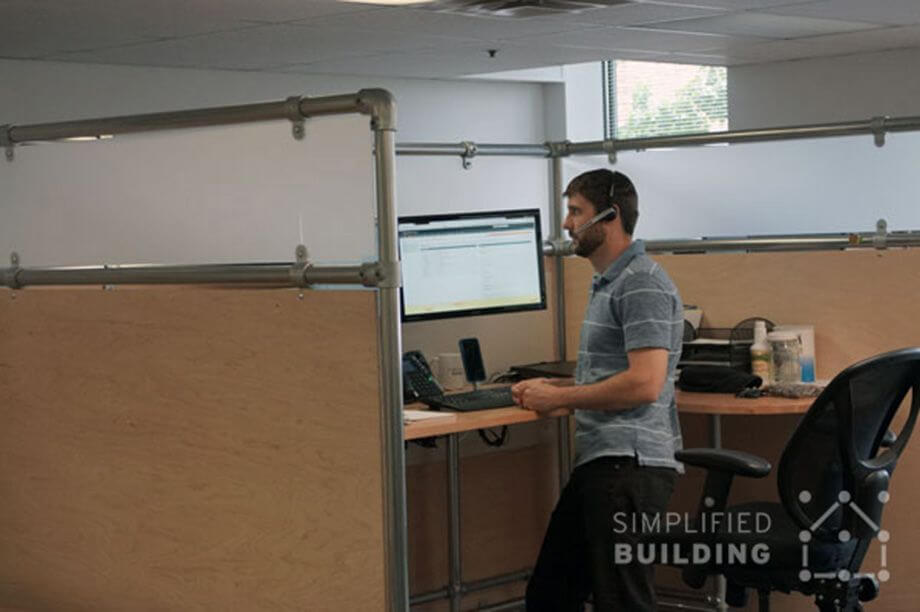
If you are looking for similar desk cubicles for your space, then our team is happy to help – we can help you design structures and suggest fittings for your project (that you can easily buy from our online store). Just get in touch with us!
Office Dividers to Encourage Social Distancing
Dividers have always been a good way of ensuring that employees have some degree of privacy in a busy, open plan office. Usually built using opaque materials, these dividers can obstruct a lot of the light coming into the area, but they can also offer a lot of ‘pin-up’ space so that you have all the important information at hand any time you need it.
These cubicles were designed with all of the following issues in mind:
- Privacy – This was achieved by constructing the dividers using plywood and making them tall enough.
- Light – The upper part of the dividers was constructed of transparent plexiglass to help keep some natural light coming into the space.
- Pin-up space – Cushioning was attached to the wooden part of the structure to help act as a cork board but also to minimize noise and unnecessary echoing.
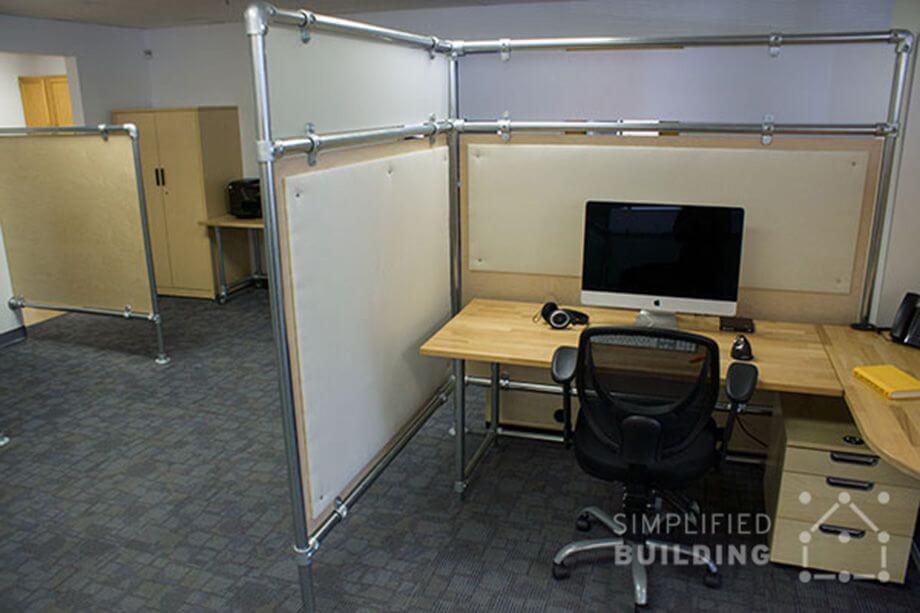
Materials Used
For this office fitting, we used the following materials:
- Kee Klamp fittings – these are solid, galvanized steel clamps that attach to the tube using a simple Allen key.
- Galvanized steel tube – besides giving the office a modern, industrial vibe, galvanized steel is incredibly sturdy and can hold a lot of weight without bending.
- Frosted plexiglass – as mentioned above, the upper area of the dividers used a material that would allow natural light to come through.
- Wood panelling – the plywood panels offer privacy. Plywood is a versatile material that can be easily procured.
- Sound barrier materials – these were covered with sturdy fabric and were nailed into the plywood.
Of course, this project is easy to customize so that it suits your exact needs: for example, replace the wood panels with plexiglass for easier cleaning and more light coming in.
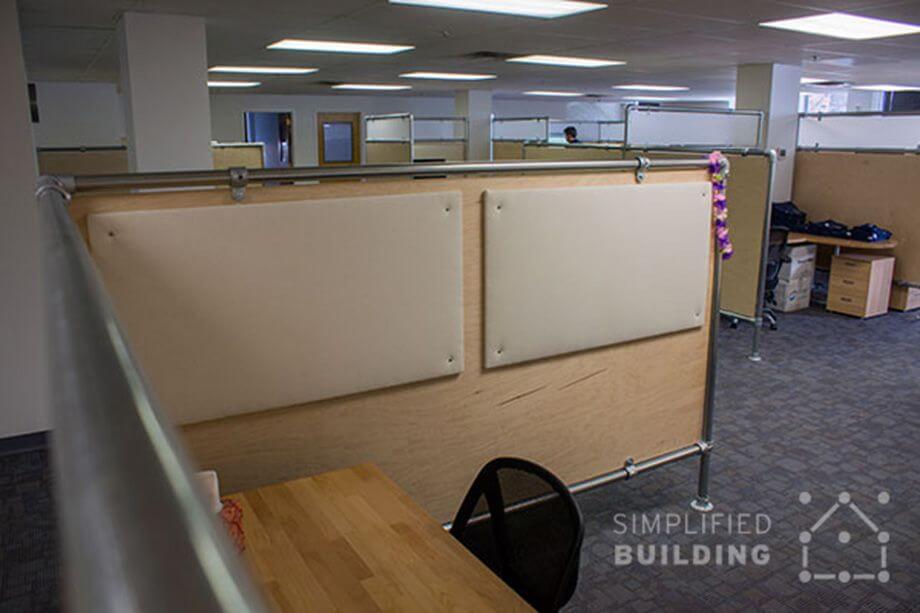
You can also design the screen frames in any size you need (we can even cut the pipe to the dimension you require) so that in the end you have a unique space that works for the team and the nature of the business.
What Kee Klamp Fittings to Choose
Kee Klamp fittings (and their aluminum versions, Kee Lite) are incredibly easy to work with. The integrated grubscrews make these straight-forward materials for a multitude of DIY projects.
Here are the fittings that were used most for this project:
Fittings
1. The Single socket tee helped to create the different sections by allowing the vertical supports to slide through and create a horizontal support, effectively breaking the frame up into sections.
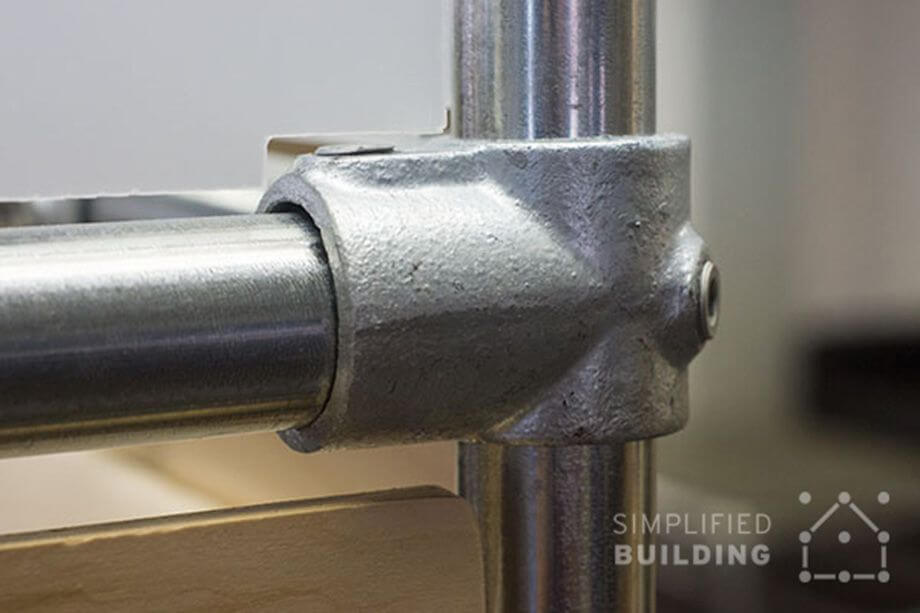
2. To create the corners, the 90 degree elbow was used in areas where the corner terminated and changed direction in a 90 degree turn.
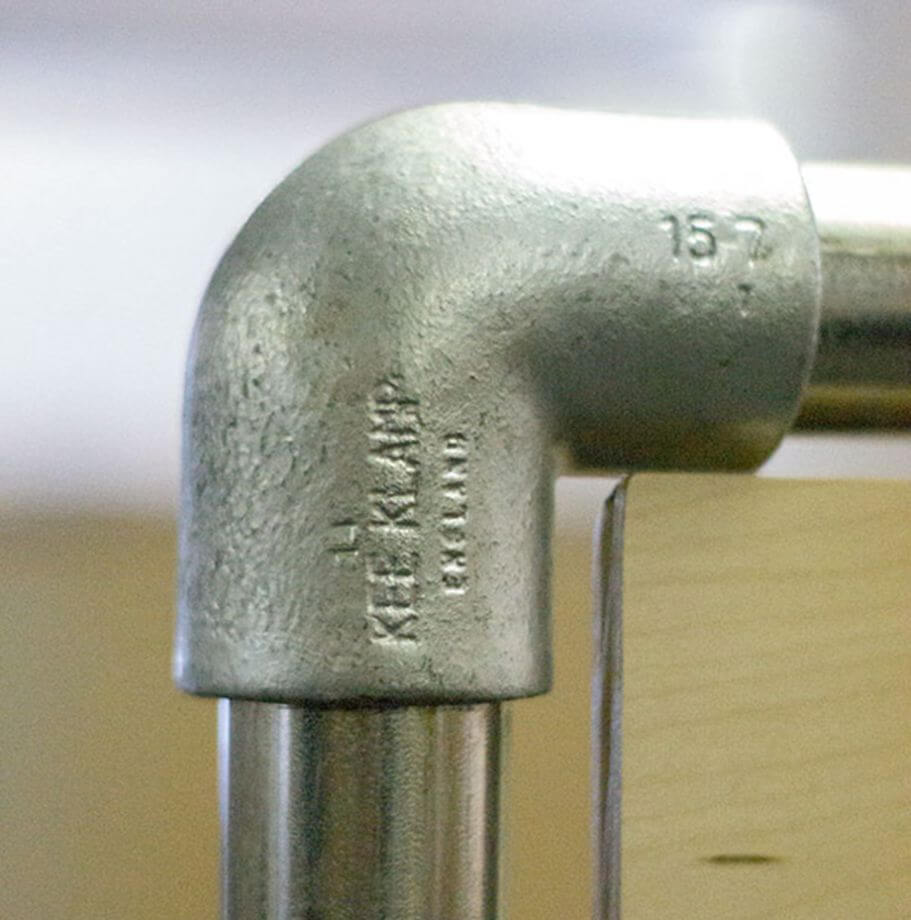
3. In areas where a corner needed to be created yet allow for pipe to slide through it in the vertical direction, the 90 degree side outlet tee was used.
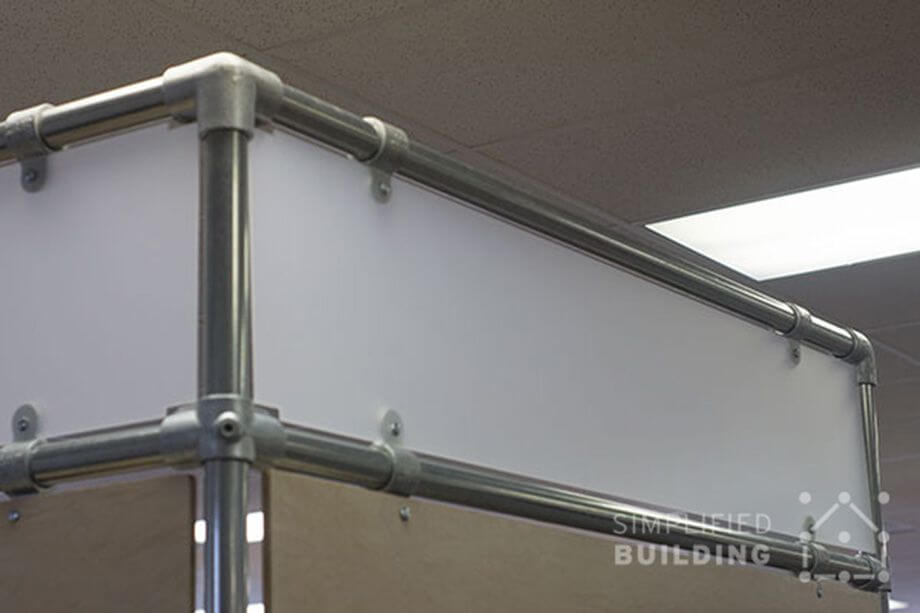
4. Both the M51 and M50 fittings were used in conjunction to attach the paneling to the frame. In areas where the paneling was only attached on one side the M50 was used while in areas where the paneling needed to be attached to both the top and bottom, the M51 was used.
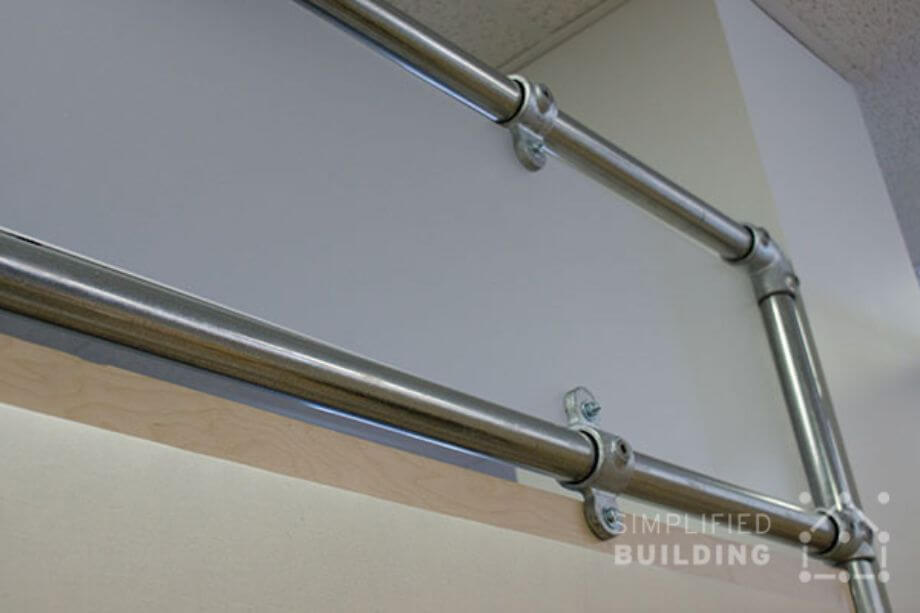
5. Finally, to create the base, the Flange fitting was used to provide a solid foundation.
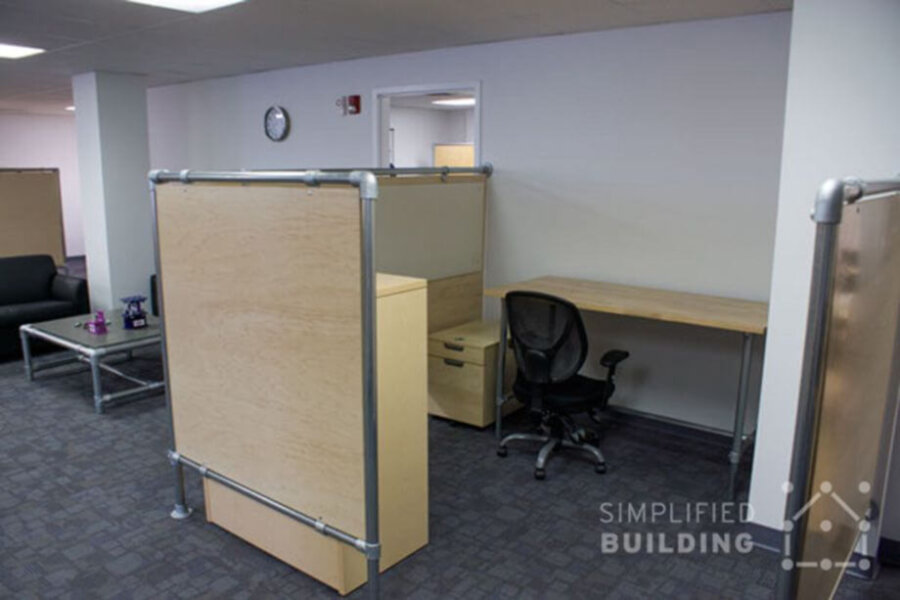
Here is a simple diagram that will help you visualize what goes where and how the fittings attach to the panelling.
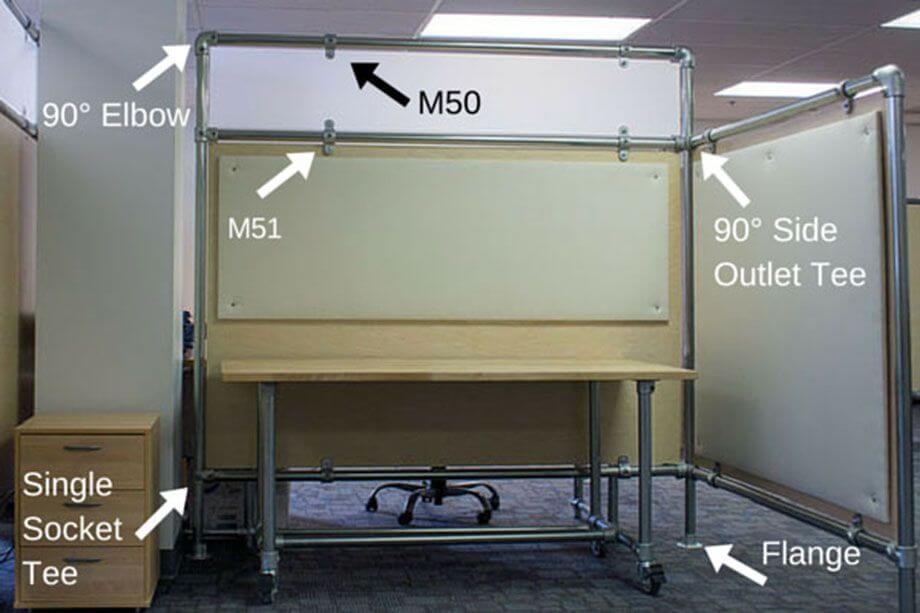
Gallery
More Social Distancing Screen Ideas
We put together a few resources to help inspire you and your business with how social distancing can be aided in closed spaces such as offices, beauty salons, café bars and more.

