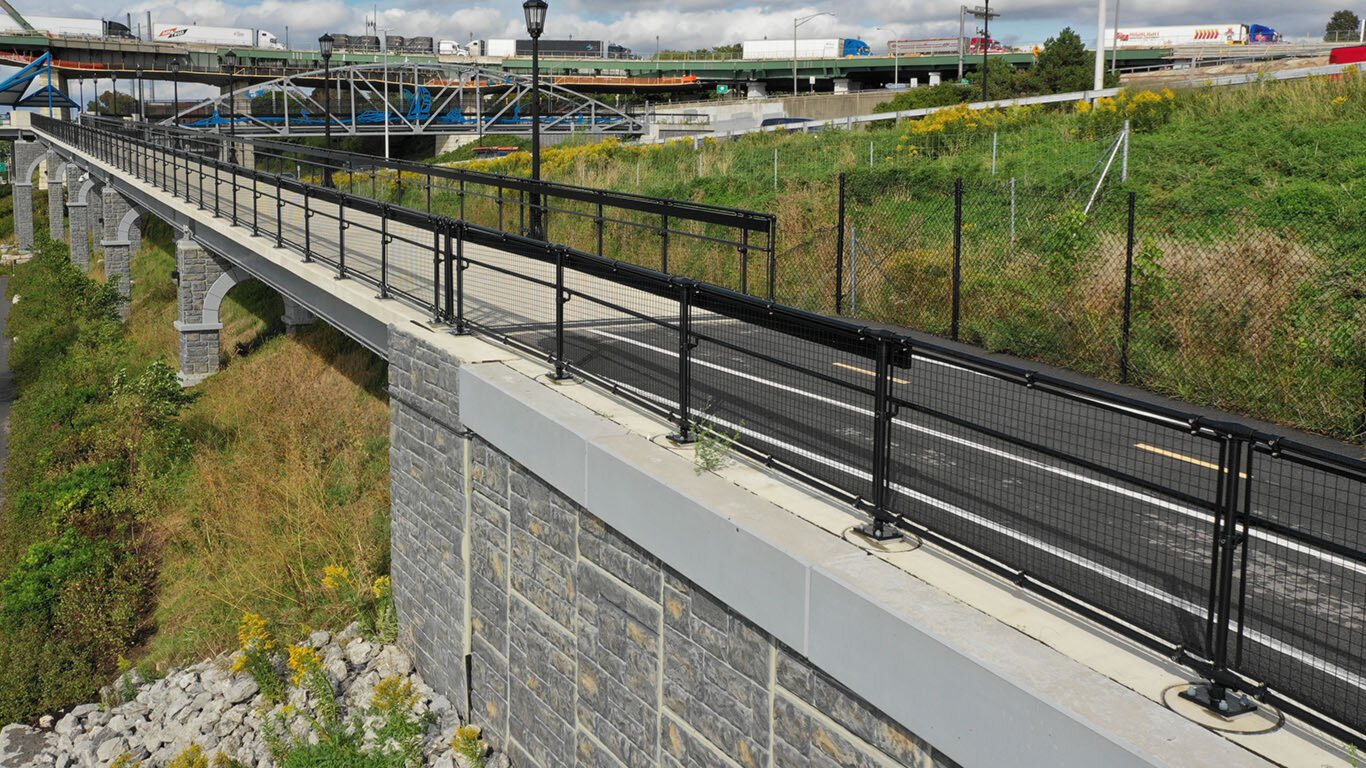OSHA Guardrails help to provide a safe work environment for you and your employees. The Occupational Safety and Health Administration (OSHA) sets and enforces standards that ensure healthful working conditions for workers. It is the responsibility of the employer to adhere to the code requirements set by OSHA.
If you have pedestrian access or have a need for ADA handrails, then you will also want to investigate building codes and ADA codes separately.
One way OSHA determines what a safe work environment is by detailing when a railing should be installed and how it should perform. There is a lot in the code and some of it can be repetitive, making it difficult to understand what applies to you. Here are the basics on what OSHA says about guardrail.
When OSHA Requires Guardrail
1910.28(b)(1) Unprotected sides and edges.
1910.28(b)(1)(i)
Except as provided elsewhere in this section, the employer must ensure that each employee on a walking-working surface with an unprotected side or edge that is 4 feet (1.2 m) or more above a lower level is protected from falling...
1910.28(b)(3)(ii)
Each employee is protected from tripping into or stepping into or through any hole that is less than 4 feet (1.2 m) above a lower level by covers or guardrail systems.
1910.28(b)(3)(iii)
Each employee is protected from falling into a stairway floor hole by a fixed guardrail system on all exposed sides, except at the stairway entrance...
1910.28(b)(3)(iv)
Each employee is protected from falling into a ladderway floor hole or ladderway platform hole by a guardrail system and toeboards erected on all exposed sides, except at the entrance to the hole, where a self-closing gate or an offset must be used.
1910.28(b)(6) Dangerous equipment. The employer must ensure:
1910.28(b)(6)(i)
Each employee less than 4 feet (1.2 m) above dangerous equipment is protected from falling into or onto the dangerous equipment by a guardrail system or a travel restraint system, unless the equipment is covered or guarded to eliminate the hazard.
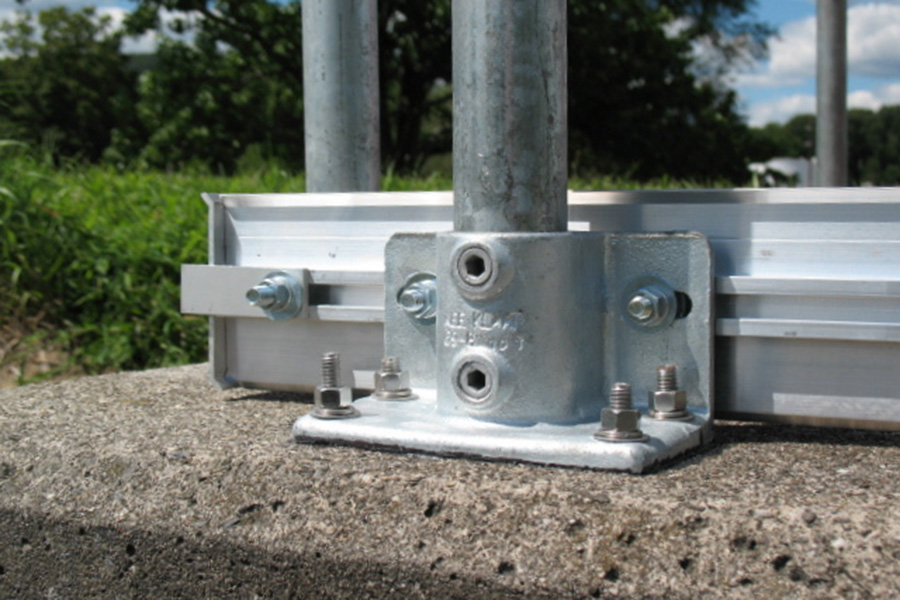
The first thing to understand is that OSHA is for occupational safety. These regulations have to do with the workplace. However, other codes do reference the requirements that OSHA sets as compliant.
OSHA mentions a lot of situations where guardrail is required that is not spelled out in the code above. To put it simply, any time you have a drop of 4 feet or more, then some approved form of fall protection is required. Guardrail is one of those options.
There are some occasions when guardrail is required for level changes that are less than four feet.
- Any hole that someone can step into or trip in should be protected
- If you have a ladder access point, like a roof hatch, then you need guardrail
- Any dangerous equipment, like electrical equipment, should be protected from falling into or onto it
Dangerous equipment means equipment, such as vats, tanks, electrical equipment, machinery, equipment or machinery with protruding parts, or other similar units, that, because of their function or form, may harm an employee who falls into or onto the equipment.
OSHA Guardrail Dimensions
1910.29(b)(1)
The top edge height of top rails, or equivalent guardrail system members, are 42 inches (107 cm), plus or minus 3 inches (8 cm), above the walking-working surface. The top edge height may exceed 45 inches (114 cm), provided the guardrail system meets all other criteria of paragraph (b) of this section (see Figure D-11 of this section).
1910.29(b)(2)
Midrails, screens, mesh, intermediate vertical members, solid panels, or equivalent intermediate members are installed between the walking-working surface and the top edge of the guardrail system as follows when there is not a wall or parapet that is at least 21 inches (53 cm) high:
1910.29(b)(2)(i)
Midrails are installed at a height midway between the top edge of the guardrail system and the walking-working surface;
1910.29(b)(2)(ii)
Screens and mesh extend from the walking-working surface to the top rail and along the entire opening between top rail supports;
1910.29(b)(2)(iii)
Intermediate vertical members (such as balusters) are installed no more than 19 inches (48 cm) apart; and
1910.29(b)(2)(iv)
Other equivalent intermediate members (such as additional midrails and architectural panels) are installed so that the openings are not more than 19 inches (48 cm) wide.
1910.29(b)(9)
Top rails and midrails are at least 0.25-inches (0.6 cm) in diameter or in thickness.
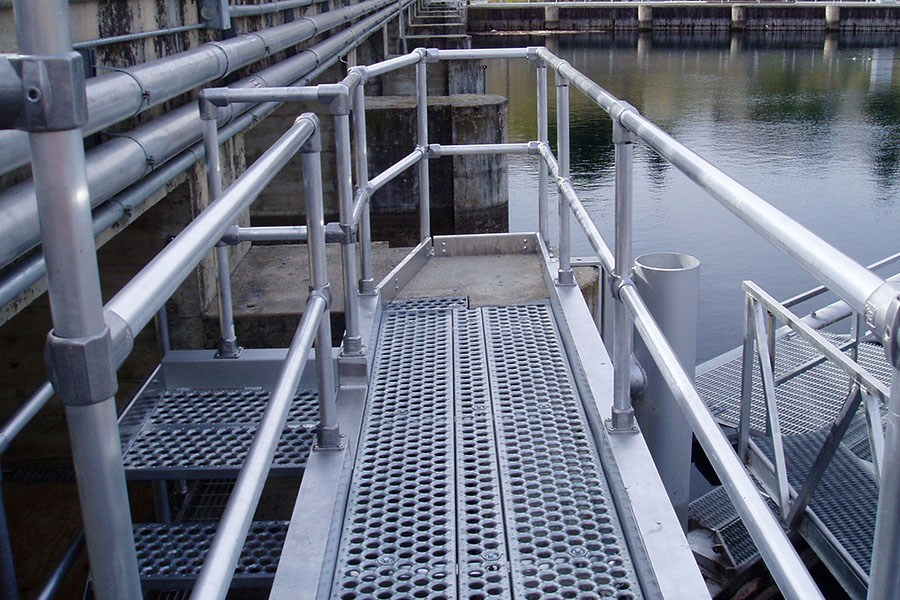
The height of a guardrail, according to OSHA, should be 42 inches. There is some grace with this height, allowing for a 3-inch variance in either direction. It is possible to have a railing that is higher than 45 inches if you follow the rest of the OSHA requirements.
Regardless of height, a midrail is required if there is no wall or parapet that is at least 21 inches in height. The midrail should be placed halfway between the top rail and the walking surface.
You can use vertical members or screens, like infill panels, if they cover the space between the top rail and the walking surface. It is important that there is no gap greater than 19 inches in one direction.
Whatever option you use, make sure that the material is at least 0.25 inches thick.
OSHA Guardrail Load Requirements
1910.29(b)(3)
Guardrail systems are capable of withstanding, without failure, a force of at least 200 pounds (890 N) applied in a downward or outward direction within 2 inches (5 cm) of the top edge, at any point along the top rail.
1910.29(b)(4)
When the 200-pound (890-N) test load is applied in a downward direction, the top rail of the guardrail system must not deflect to a height of less than 39 inches (99 cm) above the walking-working surface.
1910.29(b)(5)
Midrails, screens, mesh, intermediate vertical members, solid panels, and other equivalent intermediate members are capable of withstanding, without failure, a force of at least 150 pounds (667 N) applied in any downward or outward direction at any point along the intermediate member.
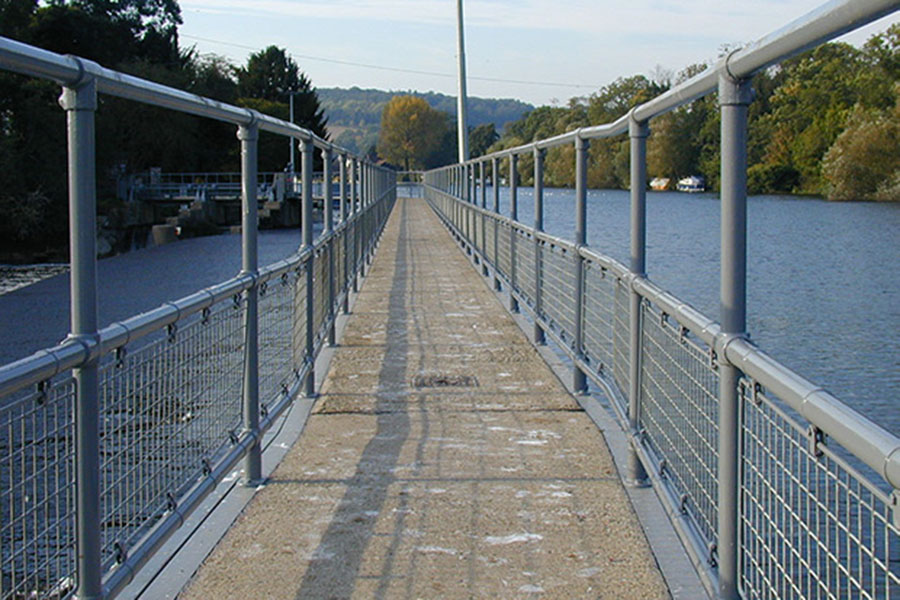
This is straight forward. Any system that you use needs to be able withstand a force of 200 pounds in the down and out direction. The railing cannot deflect lower than 39 inches in height in the downward direction.
Whatever you use for the mid-section of the guardrail needs to withstand 150 pounds of force in the same directions as the top rail.
Other OSHA Guardrail Requirements
1910.29(b)(6)
Guardrail systems are smooth-surfaced to protect employees from injury, such as punctures or lacerations, and to prevent catching or snagging of clothing.
1910.29(b)(7)
The ends of top rails and midrails do not overhang the terminal posts, except where the overhang does not pose a projection hazard for employees.
1910.29(b)(8)
Steel banding and plastic banding are not used for top rails or midrails.
1910.29(b)(13)
When guardrail systems are used around holes that serve as points of access (such as ladderways), the guardrail system opening:
1910.29(b)(13)(i)
Has a self-closing gate that slides or swings away from the hole, and is equipped with a top rail and midrail or equivalent intermediate member that meets the requirements in paragraph (b) of this section; or
1910.29(b)(13)(ii)
Is offset to prevent an employee from walking or falling into the hole;
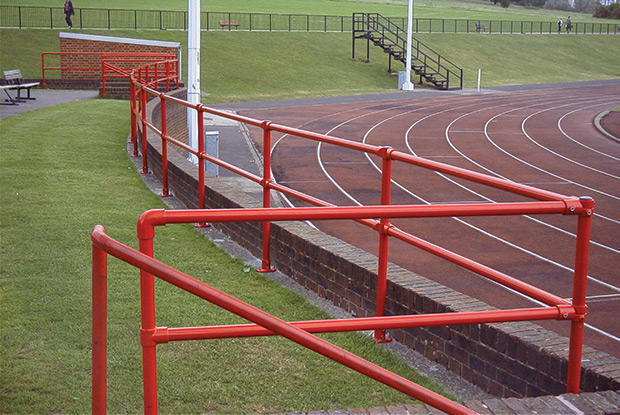
OSHA wants you to make sure that your guardrails do not provide a hazard for those it is supposed to protect. There are a couple of ways that this is addressed.
Guardrails should be smooth-surfaced so that clothing doesn’t get caught on it or injury happens to the user. Imagine yourself gliding your hand along the railing and then ask yourself if it would hurt.
Make sure that there isn’t any portion of the guardrail sticking out so that someone can get impaled by it. Typically, guardrails do this by turning back on themselves or by terminating into a wall or the ground.
If you have an access hole with a guardrail, then a self-closing gate should be used on the opening side. The gate needs to meet the standard guardrail requirements. If a gate is not used, then you can design the guardrail so that someone is not able to walk into the fall hazard.
OSHA Rails for Stairs
1910.28(b)(11)(i)
Each employee exposed to an unprotected side or edge of a stairway landing that is 4 feet (1.2 m) or more above a lower level is protected by a guardrail or stair rail system;
1910.28(b)(11)(ii)
Each flight of stairs having at least 3 treads and at least 4 risers is equipped with stair rail systems and handrails as follows: (OSHA Table on Stairway Handrail Requirements)
1910.28(b)(11)(iii)
Each ship stairs and alternating tread type stairs is equipped with handrails on both sides.
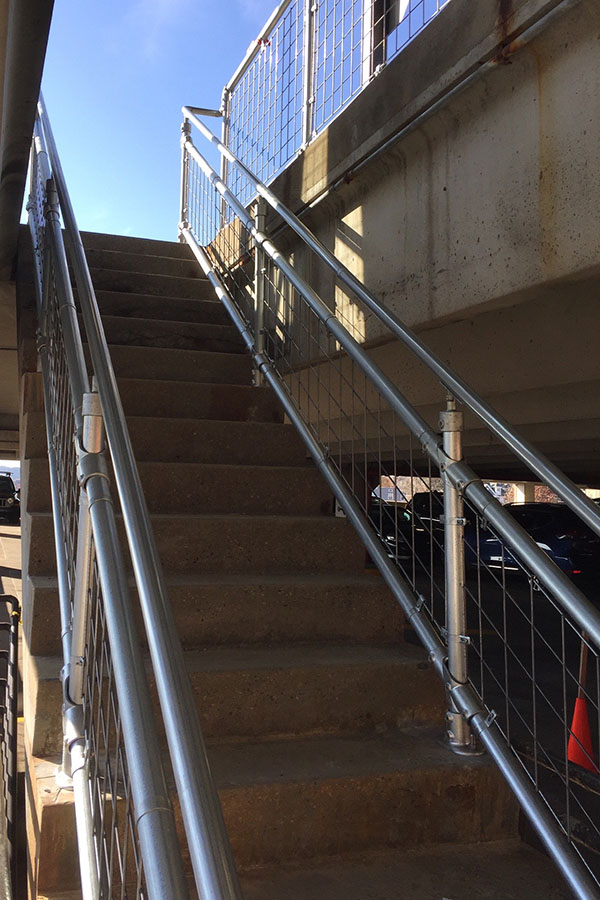
To understand what OSHA wants you need to understand three similar, but different, terms.
- Guardrail is a barrier that is designed to prevent employees from falling to a lower level.
- Stair rail system is a barrier on exposed sides of stairs that prevents employees from falling to a lower level.
- Handrail is a railing that provides employees a handhold for support.
It’s important to understand this because stairs have requirements for when a stair rail and/or a handrail is required.
Stair rail systems are required:
- On any exposed side of a stair that has 3 treads and 4 risers.
- Any landing that is 4 feet or more than a lower level.
Handrails are required:
- On one side if the stair is less than 44 inches wide
- On both sides if the stair is between 44 inches and 88 inches
- On both sides and the center of the stair if the stair system is greater than 88 inches
OSHA Handrail Requirements
1910.29(f) Handrails and stair rail systems. The employer must ensure:
1910.29(f)(1) Height criteria.
1910.29(f)(1)(i)
Handrails are not less than 30 inches (76 cm) and not more than 38 inches (97 cm), as measured from the leading edge of the stair tread to the top surface of the handrail (see Figure D-12 of this section).
1910.29(f)(1)(ii)
The height of stair rail systems meets the following:
1910.29(f)(1)(ii)(A)
The height of stair rail systems installed before January 17, 2017 is not less than 30 inches (76 cm) from the leading edge of the stair tread to the top surface of the top rail; and
1910.29(f)(1)(ii)(B)
The height of stair rail systems installed on or after January 17, 2017 is not less than 42 inches (107 cm) from the leading edge of the stair tread to the top surface of the top rail.
1910.29(f)(1)(iii)
The top rail of a stair rail system may serve as a handrail only when:
1910.29(f)(1)(iii)(A)
The height of the stair rail system is not less than 36 inches (91 cm) and not more than 38 inches (97 cm) as measured at the leading edge of the stair tread to the top surface of the top rail (see Figure D-13 of this section); and
1910.29(f)(1)(iii)(B)
The top rail of the stair rail system meets the other handrail requirements in paragraph (f) of this section.
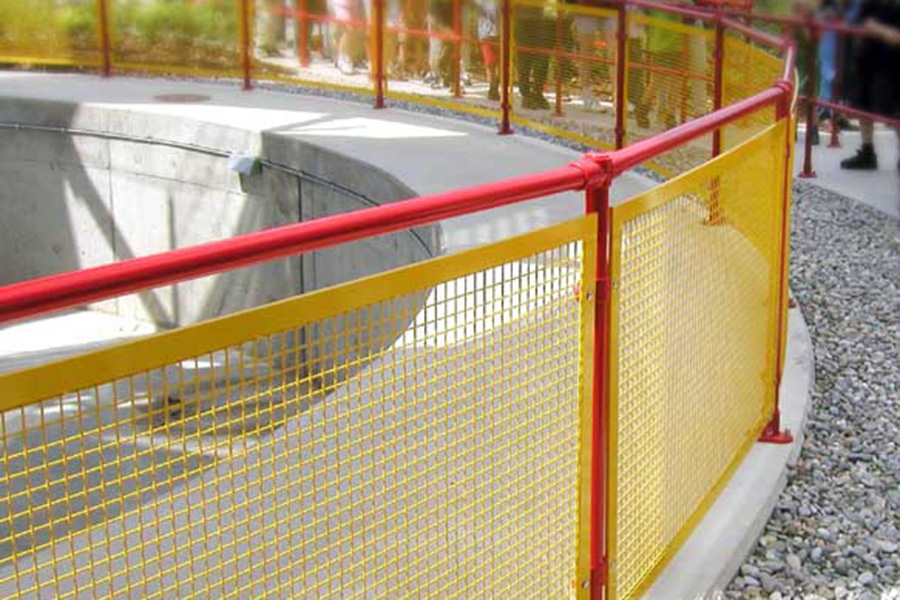
The handrail height should be between 30 inches and 38 inches above the nose of the stair tread.
The stair rail height should be 42 inches from nose of the stair tread. If the stair rail system was installed before January 17, 2017, then this height can be 30 inches or more.
The top rail of the stair rail system can be used as a handrail if the height is between 36 inches and 38 inches. However, for this to comply with the rest of the code, this handrail system would have had to be installed before January 17, 2017. Otherwise, the 42-inch height requirement would need to be complied with.
1910.29(f)(2)
Finger clearance. The minimum clearance between handrails and any other object is 2.25 inches (5.7 cm).
1910.29(f)(3)
Surfaces. Handrails and stair rail systems are smooth-surfaced to protect employees from injury, such as punctures or lacerations, and to prevent catching or snagging of clothing.
1910.29(f)(4)
Openings in stair rails. No opening in a stair rail system exceeds 19 inches (48 cm) at its least dimension.
1910.29(f)(5)
Handhold. Handrails have the shape and dimension necessary so that employees can grasp the handrail firmly.
1910.29(f)(6)
Projection hazards. The ends of handrails and stair rail systems do not present any projection hazards.
1910.29(f)(7)
Strength criteria. Handrails and the top rails of stair rail systems are capable of withstanding, without failure, a force of at least 200 pounds (890 N) applied in any downward or outward direction within 2 inches (5 cm) of any point along the top edge of the rail.
The handrail should have a 2-¼ inch clearance from any other object. As with the standard guardrail, handrails and stair rails should also be smooth-surfaced.
The similarities with the guardrail requirements continue. No openings greater than 19 inches in one dimension. No projection hazards that could cause injury or impalement. The top rail needs to be able to withstand 200 pounds of force in the down and out direction.
Handrails also need to be designed to support a firm grasp by an employee.
OSHA Codes
There are a lot of pages to the OSHA code, so here is a list of the ones that were discussed above.
- 1910.21 - Scope and definitions: This is the section that defines various words that are used in the following codes, like stair rail system.
- 1910.28 - Duty to have fall protection and falling object protection: This section details when fall protection is required, like guardrail. It also talks about when stairs require handrail.
- 1910.29 - Fall protection systems and falling object protection - criteria and practices: Here you will find the requirements that guardrail, stair rail systems, and handrails need to meet.
One of the codes that was not covered is 1926 Subpart M. This is the construction code and does have some differences in guardrail use. To learn more, you can connect with a fall protection expert at Simplified Safety.
Other Codes You Should Know
There are two other codes that you should be thinking about for your project. Here they are and why they may matter to you.
- International Building Code: IBC is governed by the International Code Council (ICC) and set the standards that most local building codes adopt. This gives additional times that guardrail is required and other standards that the railing may need to meet.
- Americans with Disabilities Act (ADA): The ADA has written standards for what safe access looks like for individuals with disabilities. We’ve created a similar ADA guide if you need more clarity on that.
